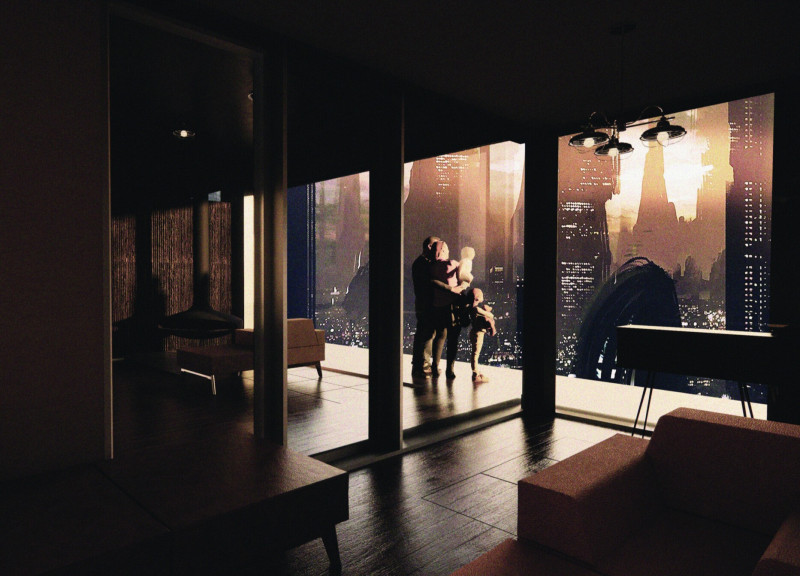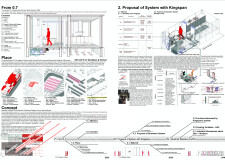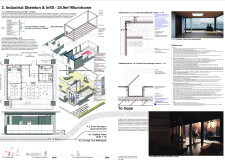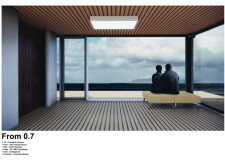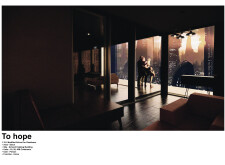5 key facts about this project
### Project Overview
"From 0.7" is an architectural design initiative that critically engages with the socio-cultural context of South Korea, primarily addressing the emerging dynamics of micro-living within urban environments. The project targets significant issues surrounding housing for immigrants and the response to increasing urban density and environmental challenges.
### Conceptual Framework and Geographical Context
The number "0.7" serves as a conceptual anchor, representing the anticipated birth rate in South Korea for 2024. This figure highlights broader societal concerns related to an aging population and declining birth rates. The design incorporates micro-housing solutions aimed at creating small, efficient living spaces that integrate communal resources while prioritizing environmental sustainability. The adaptability of the modular units is a key feature, allowing for various configurations to meet the residents' evolving needs, thereby fostering community engagement in densely populated urban areas such as Busan and Seoul.
### Spatial Organization and Materiality
The spatial organization of "From 0.7" includes a dedicated 10-foot unit tailored for sanitation and kitchen use, promoting communal cooking and hygiene practices. Each microhome is efficiently designed within a 24.9 square meter footprint, incorporating essential living, sleeping, and kitchen areas.
Material choices reflect the project's emphasis on flexibility and sustainability. Structural elements include durable steel that ensures robustness and adaptability. Insulation materials are selected for thermal efficiency, while Kingspan Systems are utilized for both building skins and interiors to enhance energy performance. Wood is incorporated in the interiors to provide warmth and tactile comfort. Together, these materials not only contribute to structural integrity but also respond effectively to climatic conditions, supporting overall energy efficiency and sustainability.


