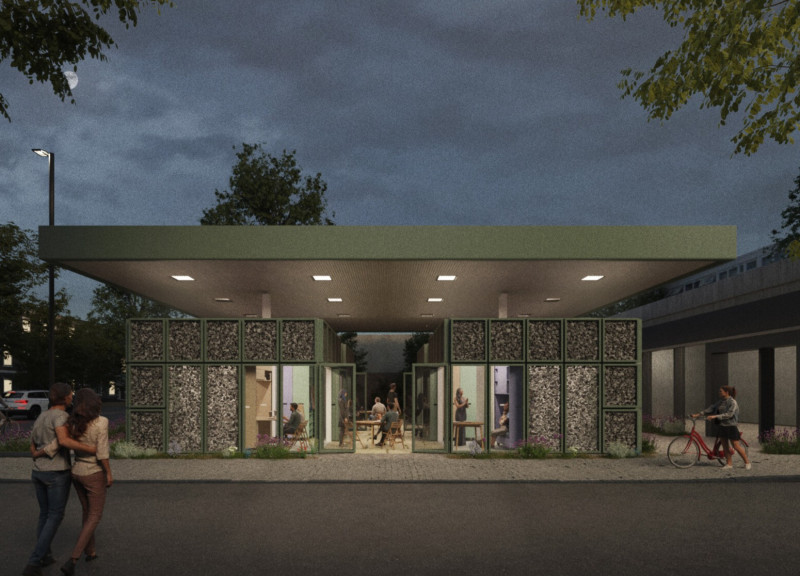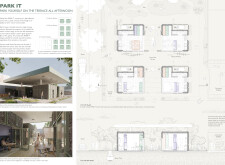5 key facts about this project
# Architectural Design Report: "Park It"
## Project Overview
"Park It" is located in various urban areas across the United Kingdom, where it addresses the urgent need for sustainable urban living through the adaptive reuse of disused petrol stations. This initiative seeks to repurpose these sites, often associated with environmental contamination, into micro-communities that incorporate affordable housing and green spaces. The project's intent is rooted in the increasing demand for sustainable infrastructure in urban contexts, leveraging existing unused spaces to foster ecological and social revitalization.
## Soil Remediation and Material Selection
To facilitate the transformation of contaminated petrol station sites, a comprehensive soil remediation process will be implemented. This includes employing specialized equipment for soil washing and treatment, ensuring safety for future inhabitants and environmental integrity. The selection of materials for the development emphasizes both functionality and sustainability. Key components include Kingspan QuadCore LEC Insulated Roof Panels for superior thermal performance, lightweight light gauge steel framing combined with mineral wool insulation for energy efficiency, and the use of recycled plasterboard to minimize waste. The incorporation of gabion cages for façade treatments and terrazzo flooring further supports local economies by repurposing materials within the community.
## Spatial Design and Community Integration
The microhomes designed within this initiative prioritize flexible living through movable storage modules that accommodate various daily activities, allowing for a customized spatial experience. Each dwelling is configured around shared terraces and communal outdoor spaces, encouraging social interaction among residents. This layout not only facilitates community engagement but also reinforces eco-friendly living principles by integrating green spaces with communal facilities. Off-grid strategies, including solar panels and rainwater harvesting, enhance the sustainability of these micro-communities, promoting self-sufficiency and reducing reliance on municipal resources.
## Architectural Form and Environmental Considerations
The architectural form of "Park It" reflects a modern design ethos characterized by clean lines and expansive double-glazed windows, fostering transparency and a connection to the outdoors. The approach not only addresses the issues of soil contamination and urban decay but also enhances the urban landscape through innovative design. By encouraging community engagement and shared responsibilities, this project serves as a prototype for future urban developments, exemplifying the potential for reimagining underutilized urban spaces in a sustainable manner.






















































