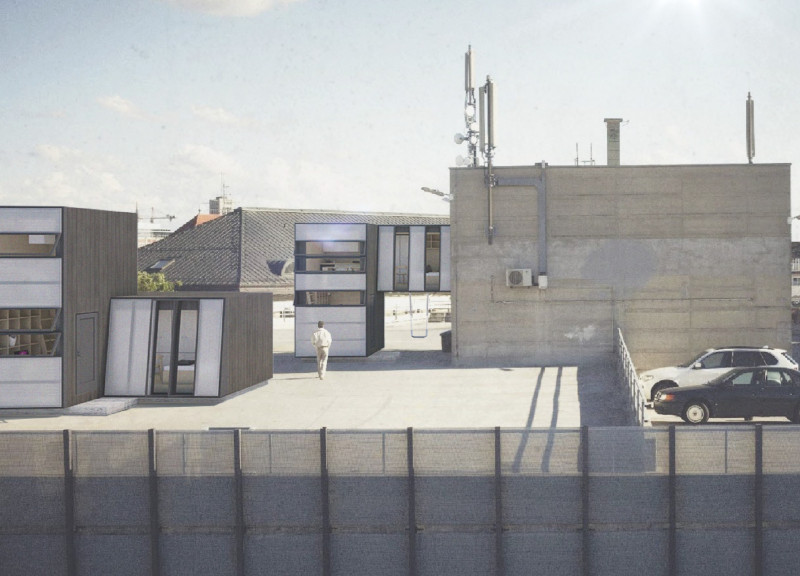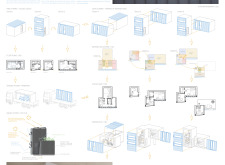5 key facts about this project
"ZERO HOME" is a design focused on addressing housing challenges in cities where high population density makes affordable living spaces hard to find. The micro-home concept offers a solution that emphasizes efficient use of limited space. Its modular nature allows it to adapt to various urban environments, making it suitable for different community needs.
Design Concept
At the heart of "ZERO HOME" is a modular structure shaped like a shoebox, which can be arranged in several ways depending on the site. These configurations include vertical placements in tight urban gaps or horizontal layouts that maximize space. This flexibility allows for diverse living arrangements, making it possible for the design to cater to a broad range of residents and their evolving needs over time.
Spatial Organization
An important aspect of the design is how it integrates public and private areas. A functional core connects essential rooms like the kitchen and bathroom, enhancing the livability of compact spaces. This core acts as a central point, guiding movement throughout the home and ensuring that the overall layout remains practical while optimizing the available area.
Energy Efficiency
"ZERO HOME" aims to meet energy standards by incorporating features that promote sustainability. The walls are built using a lightweight construction system that provides excellent insulation and supports the structure’s framework. Complementary metal profiles strengthen the overall design. The façade, made from polycarbonate materials, supports thermal performance, allowing ample light into the space while keeping energy use low.
Ventilation Strategies
Ventilation is a key consideration in achieving comfort within the home. The design includes windows that facilitate natural airflow, leveraging convection to help keep indoor temperatures pleasant, particularly in warm weather. This natural ventilation approach reduces energy demands, improving overall living conditions.
The building includes an inclined façade that functions both as a roof and a wall. This detail not only helps with rainwater drainage but also increases the amount of space available inside. Such thoughtful design elements reflect a commitment to creating functional living environments even within the constraints of urban settings.




















































