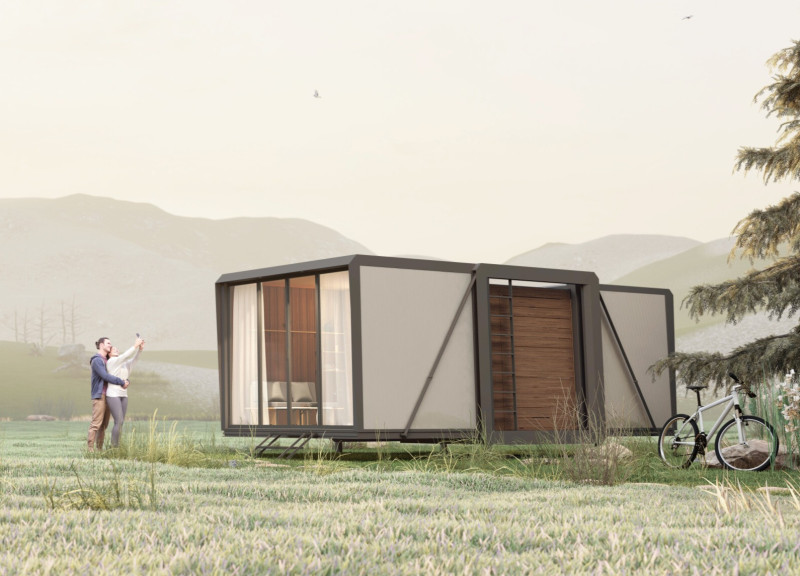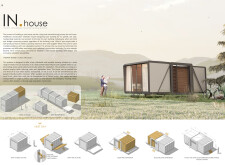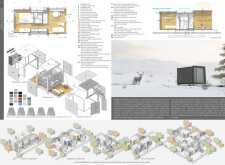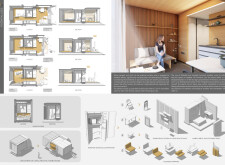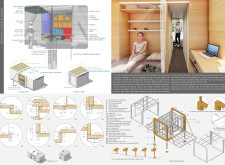5 key facts about this project
### Project Overview
The IN.house project is situated in diverse settings, both urban and rural, aimed at addressing the increasing need for affordable and sustainable housing. The design employs a modular approach, enabling rapid deployment and customization based on individual user requirements. This innovative model seeks to provide a practical solution to housing shortages while adapting to varying social and environmental contexts.
### Adaptable Spatial Strategy
The architectural layout emphasizes modularity and user-driven customization. The base module incorporates essential amenities including a bathroom, kitchen, and storage, designed as an efficient living space. Extension modules offer the flexibility to create additional areas for work or leisure, facilitating a dynamic living environment. Foldable and storable furniture enhances spatial efficiency, allowing users to optimize their interior based on specific daily needs. The design also accommodates various configurations, transitioning from compact to more open-plan arrangements through the use of movable walls and multi-functional furniture.
### Sustainable Material Selection
Material choices in the IN.house project reflect a commitment to sustainability and energy efficiency. The structural framework utilizes steel for its robustness, while timber elements, sourced sustainably, contribute warmth to the interiors. Insulated metal panels enhance the building's energy performance, complemented by glass integrated into the design for natural light and visual connections to the exterior. Additionally, the use of GRP cladding on roofs supports efficient water collection, merging aesthetic appeal with functional benefits. These material selections prioritize both structural integrity and a low environmental impact, embodying responsible construction practices.


