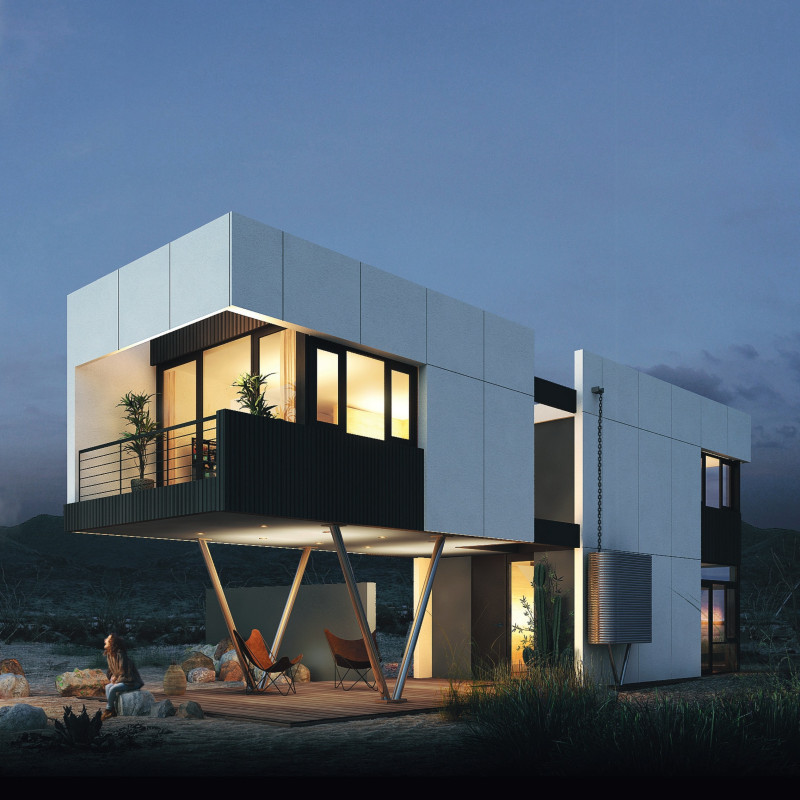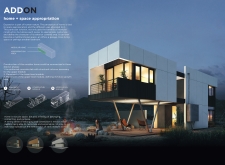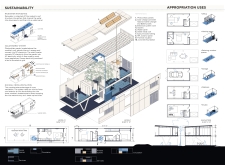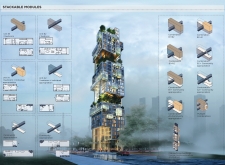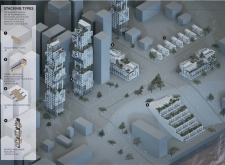5 key facts about this project
The modular home concept emphasizes adaptability and personalization, addressing the diverse needs of modern living. Situated in an urban environment, it blends functionality with the idea of community. The design encompasses a dynamic approach to home life, encouraging residents to shape their spaces according to individual preferences while also fostering connections among neighbors.
Modular Structure
The design unfolds in three structured phases. It begins with a reinforced concrete slab that acts as the solid foundation. This base includes structural columns that will support the upper module, ensuring the stability of the whole structure. After establishing the groundwork, the lower-level module is placed, creating an initial living space ripe for customization. Finally, the addition of the upper-level module opens up possibilities for future growth and expansion.
Sustainable Systems
Sustainability is a key focus throughout the design. A rainwater harvesting system is integrated, allowing water to be collected from the roof and channeled through gutters into storage barrels. This practice not only enhances efficiency but encourages resource conservation. Additionally, the project includes a solar energy system with photovoltaic panels that capture sunlight. These panels convert light into usable electricity, while any surplus energy can be returned to the grid.
Ventilation Strategy
Natural ventilation plays an important role in maintaining comfort and air quality inside the home. The design employs a strategy where wind is used to draw cool air into the shaded lower area of the module. This process allows warmer air to escape from the upper sections. As a result, the need for mechanical cooling is lessened, promoting energy efficiency and overall comfort for the residents.
Flexible Typologies
The modular nature of the design allows for a variety of stacking options, creating flexibility in housing arrangements. These can range from single-family units to multistory structures that can accommodate three to five stories. Such adaptability means the design can effectively cater to different urban landscapes and diverse community dynamics.
Overall, the emphasis on modularity, sustainability, and personal choice results in a living environment that meets the demands of today’s households while remaining grounded in practical architectural solutions. The thoughtful arrangement of spaces allows for both individual comfort and collective interactions, which are essential in modern life.


