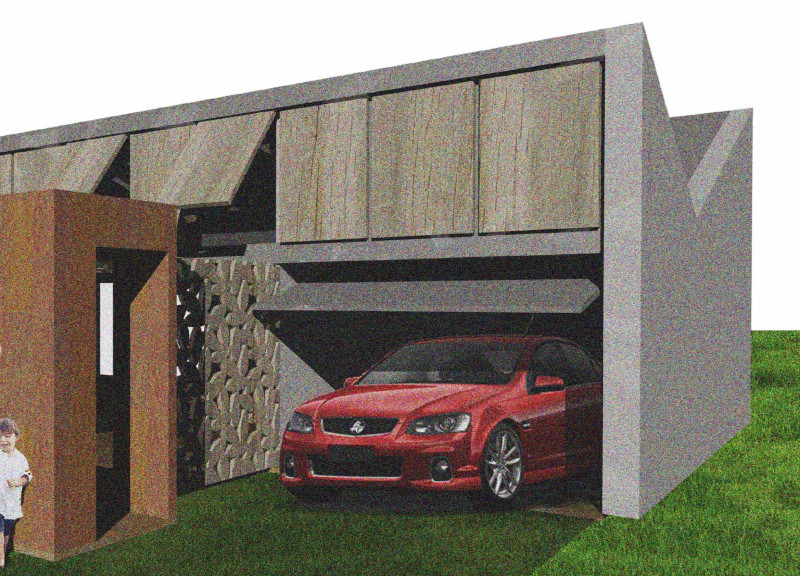5 key facts about this project
A modular and adaptable residential design is situated within a suburban context. The focus is on creating efficient and flexible living spaces that accommodate a variety of family sizes and functions. The concept revolves around a central core for services, surrounded by flexible areas that can adjust to meet the residents' needs. This approach allows for both single-family homes and multi-unit arrangements on a single lot, making optimal use of available land and fostering a sense of community.
Orientation and Natural Light
The layout emphasizes careful orientation to make the most of natural light and ventilation. North-facing windows are designed to capture solar heat, while south-facing openings provide daylight without excessive heat. This thoughtful arrangement enhances energy efficiency and contributes to the overall comfort of the living spaces. The façades are designed to blend well with the surroundings, encouraging a connection between the home and its environment.
Material Selection
Prefabricated insulated panels form a key part of the design, aligning with modern practices in sustainable building. These panels not only provide structural support and thermal insulation but also allow for quick assembly and reduced waste during construction. The choice of materials supports the goal of creating a climate-responsive home, minimizing energy use while ensuring durability and low costs.
Landscaped Interface
An important aspect of the design is the landscaped area that links indoor and outdoor spaces. This feature offers sunlight control, privacy, and protection from insects, enhancing the home's livability. The outdoor space adds to the visual appeal and encourages people to spend time outside, strengthening ties with the neighborhood.
Automated Systems and Adaptability
The design includes automated systems that promote cross-ventilation and regulate indoor climate, improving the living experience. Simple sensors and operable panels help manage energy use effectively. Each living unit is adaptable; over time, residents can change layouts from single-bedroom spaces to multi-functional areas. This flexibility meets the evolving needs of families and supports various uses, like home offices, in a practical manner.
With these elements combined, the design takes a comprehensive approach to modern living. It addresses the challenges of suburban life while emphasizing sustainability and adaptability in the built environment.


















































