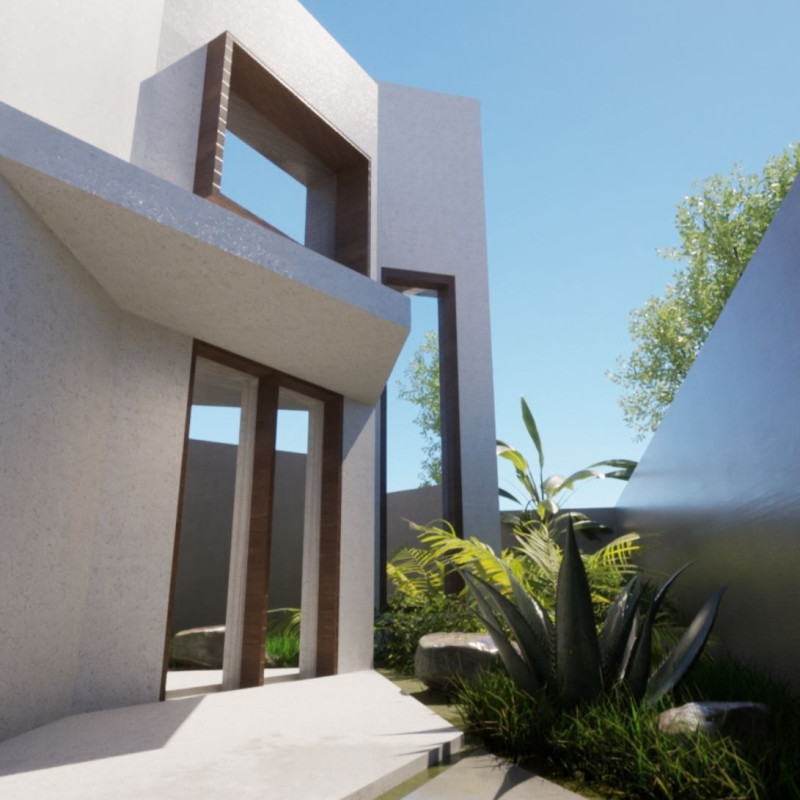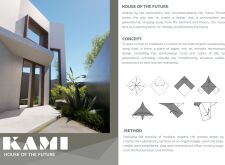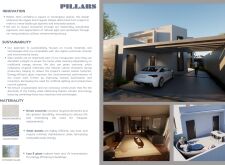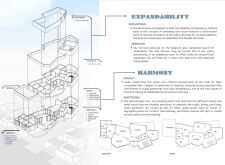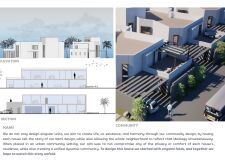5 key facts about this project
# Analytical Report on the "Kami House: House of the Future" Architectural Design Project
## Overview
Located in Dubai, the project seeks to rethink domestic living within the framework of Emirati culture by integrating contemporary design with sustainable practices. The design focuses on creating a living environment that is adaptable, efficient, and capable of responding to the evolving needs of families across generations.
## Spatial Composition and Layout
### Structure and Form
The design features angular and irregular geometric shapes inspired by origami, moving away from conventional square or rectangular forms. This strategy fosters dynamic interiors that promote both openness and versatility. The layout is organized to include areas for communal interaction, while also providing spaces for privacy and retreat. Notably, the structure is planned for future expandability, accommodating the changing needs of families over time.
### Circulation and Harmony
Vertical circulation is highlighted through a central anchor point, enhancing the experience of movement throughout the home. Multiple levels incorporate terraces that can serve as adaptable spaces, such as greenhouses or recreational areas. Additionally, the design respects local cultural practices by integrating flexible partitions that enable families to balance social gatherings with the need for private moments, ensuring both integration and separation as needed.
## Materiality and Sustainability
### Material Selection
The project employs innovative materials that meet sustainability and aesthetic requirements, including:
1. **Green Concrete:** Composed of recycled materials, this concrete enhances durability and minimizes carbon emissions during production.
2. **Solar Panels:** These high-efficiency panels harness renewable energy, thereby decreasing reliance on traditional energy sources.
3. **Low-E Glass:** This specially designed glass reduces heat gain and UV transmission, improving energy efficiency while enhancing occupant comfort.
These materials are carefully selected to promote a sustainable lifestyle compatible with the harsh climatic conditions of Dubai.
## Community Integration and Design
### Collective Narrative
The design approach extends beyond individual units to emphasize a collective narrative within the community. Each home is intended to reflect a shared identity while promoting coexistence and harmony among residents, resulting in a vibrant atmosphere that values privacy and encourages interaction.
### Natural Light and Ventilation
Strategically placed windows and openings maximize natural light and ventilation, thereby reducing reliance on artificial lighting and mechanical climate control. This incorporation of natural elements enhances ecological awareness while ensuring a comfortable indoor environment.


