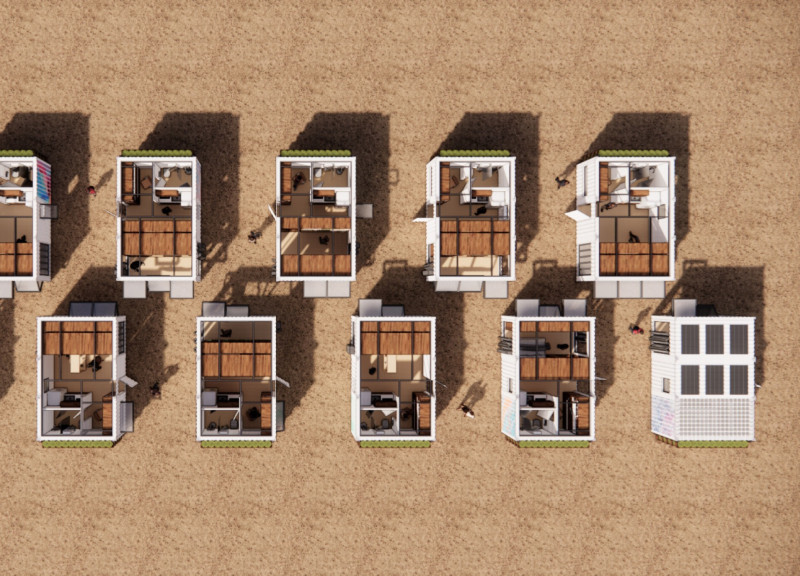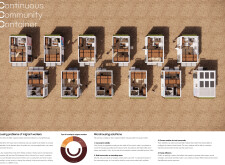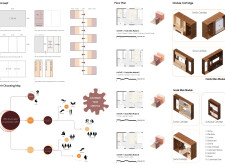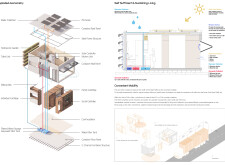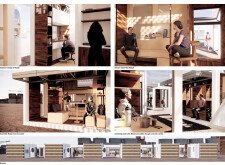5 key facts about this project
### Overview
Located in South Korea, the Continuous Community Container (CCC) is an architectural design initiative focused on addressing housing challenges faced by migrant workers. The project seeks to provide sustainable and community-oriented living solutions within a limited spatial footprint of 25 square meters, adhering to regulations set by the Road Traffic Act for modular units. Each unit is designed to enhance livability while responding to the specific needs and conditions of this demographic.
### Design Principles
The CCC features a modular design consisting of various "cartridges" that allow for customized living arrangements, including a Family Main Module, Individual Cartridge, and Social Cartridge. This flexibility supports diverse lifestyles and facilitates user involvement in shaping their living spaces. An innovative window system enhances connectivity with the outside environment by allowing windows to open up to 90 degrees, thereby promoting interaction among residents.
### Sustainability and Materiality
Incorporating renewable energy solutions, the project features photovoltaic panels for solar energy generation and rainwater harvesting systems, positioning the units toward self-sufficiency. The material palette is deliberately chosen to enhance structural integrity and energy efficiency, comprising container wall and roof panels, a steel frame structure, cork insulation, and components for hydroponic gardens. These selections contribute to the overall sustainability goals of the design.
### Spatial Configuration
The layout of the CCC comprises multiple modular units organized to provide both privacy and opportunities for social interaction. Dedicated community corridors connect individual units while fostering areas for communal activities. The design ensures that each unit allocates space efficiently for essential facilities such as kitchens and shared living areas, balancing personal living with community engagement.


