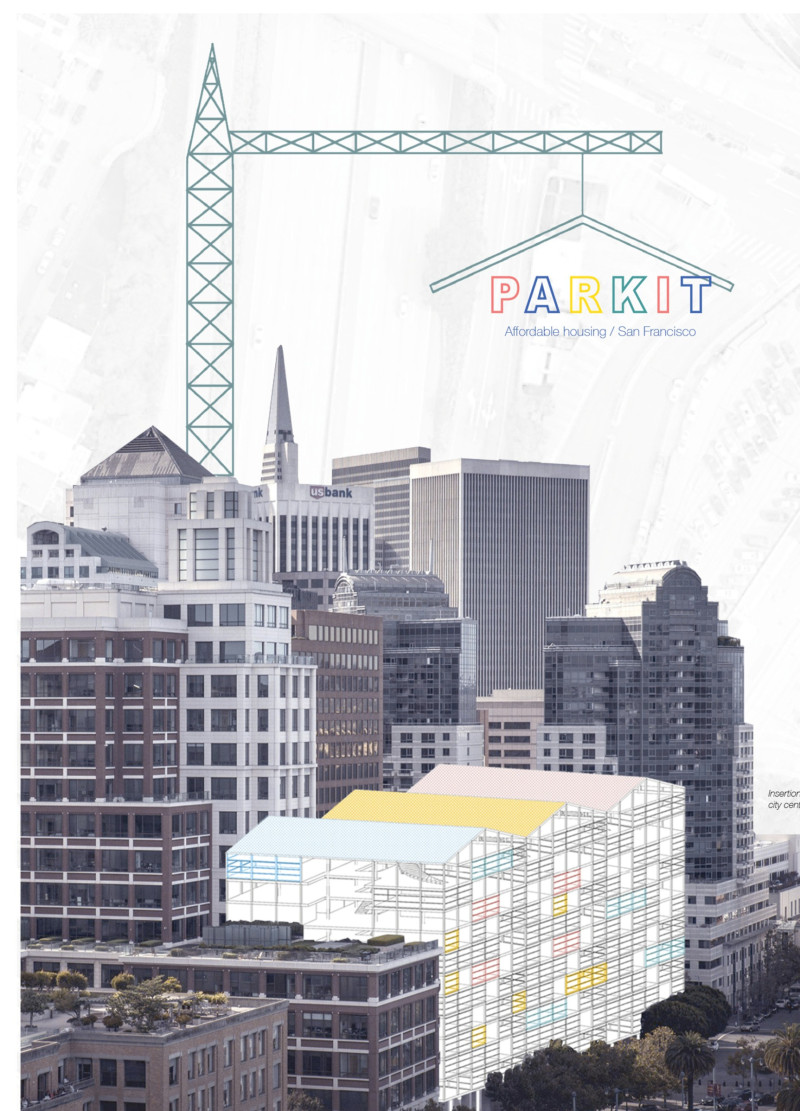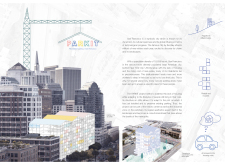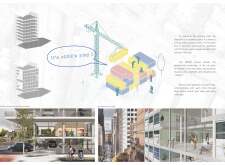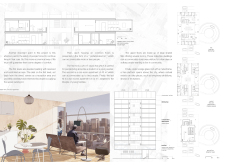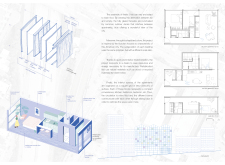5 key facts about this project
The PARKIT project addresses the multifaceted issue of affordable housing in urban environments, specifically targeting the context of San Francisco, California. This architectural design transforms underutilized parking structures into viable living spaces, providing an innovative response to the increasing demand for housing. By utilizing existing infrastructure, the project not only aims to mitigate housing shortages but also enhances community engagement through design.
Utilizing a modular approach, the PARKIT project incorporates prefabricated units that offer flexibility for different household sizes and needs. The design includes several unit types: studio kits for individuals, one-room apartments for couples, and two-room apartments for families. This modularity allows for easy relocation and reconfiguration, adapting to the evolving dynamics of urban life.
Unique Design Approaches
The architectural strategy employed in PARKIT involves several key elements that differentiate it from other housing projects. Primarily, the integration of modular prefabricated kits enables rapid construction and versatility. Each unit is designed for efficiency, ensuring minimal environmental impact while promoting sustainable living.
The façade of the building utilizes a combination of aluminum composite panels that provide durability and aesthetic appeal, paired with timber elements that instill warmth and comfort within the living spaces. This careful selection of materials reflects a balance between modern industrial design and human-centered living conditions.
Additionally, the PARKIT project emphasizes community-oriented spaces, offering common areas that encourage interactions among residents. These spaces serve not only as functional areas but also as social hubs that enhance the quality of life for occupants. The design recognizes the importance of community in urban settings, fostering connections and support among residents.
Architectural Details
PARKIT incorporates a multi-level layout, maximizing vertical space without compromising accessibility. The ground floor remains dedicated to parking, facilitating convenience for residents while preserving essential infrastructure. Upper levels host living units adorned with ample glazing, allowing natural light to permeate the interiors, further enhancing the livability of the apartments.
Attention to detail is evident in the provision of shared amenities such as reception areas and multi-functional rooms. These communal spaces are designed to serve various purposes, from hosting community meetings to providing venues for local events.
In summary, the PARKIT project provides a pragmatic and thoughtful response to increasing housing demands in a densely populated urban environment. It offers a multifaceted approach to design, focusing on modular living, sustainable materials, and community-centric spaces. For additional insights into the architectural plans, architectural sections, and architectural designs, readers are encouraged to explore the project further to appreciate its comprehensive design vision and unique architectural ideas.


