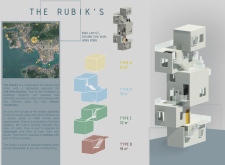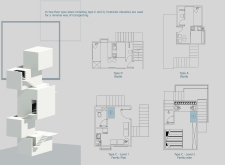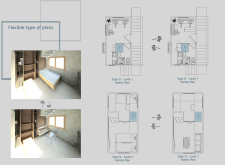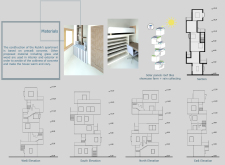5 key facts about this project
### Project Overview
Located on King Lam Street in Cheung Sha Wan, Hong Kong, the Rubik’s project addresses contemporary urban housing challenges, focusing on affordable and sustainable living solutions. The design employs a modular approach, incorporating various living configurations into a unified structure that aims to foster community interaction. By utilizing simple cubic forms, the project provides flexible living spaces that adapt to the needs of individuals, couples, and small families.
### Spatial Strategy and Unit Composition
The architectural layout encompasses four distinct unit types, each designed to accommodate varying lifestyles:
1. **Type A (12 m²)**: A compact studio that integrates living and sleeping areas into a multifunctional space.
2. **Type B (38 m²)**: A family-oriented unit featuring separate living, dining, and sleeping areas, catering to small families.
3. **Type C (32 m²)**: This two-level unit includes communal spaces on the ground floor and private sleeping quarters above, balancing family interaction with privacy.
4. **Type D (18 m²)**: Designed for couples or individuals, this unit emphasizes functionality through an open arrangement that optimizes space.
Elevators serve Types C and D, enhancing vertical accessibility while minimizing disruptions to daily routines.
### Materiality and Sustainability
The choice of materials reflects a commitment to sustainability and comfort. Precast concrete provides structural durability and efficient assembly, while extensive use of glass allows for natural light penetration, promoting bright living environments and visual connectivity. Wood finishes add warmth, improving the overall ambiance of the interiors.
The roof hosts solar panels, contributing to energy efficiency and encouraging self-sufficiency through rainwater collection systems. This integration of renewable energy sources embodies the project's dedication to sustainable living while addressing urban needs. The modular design ensures adaptability, thus supporting a diverse residential community and establishing a model for future urban developments.























































