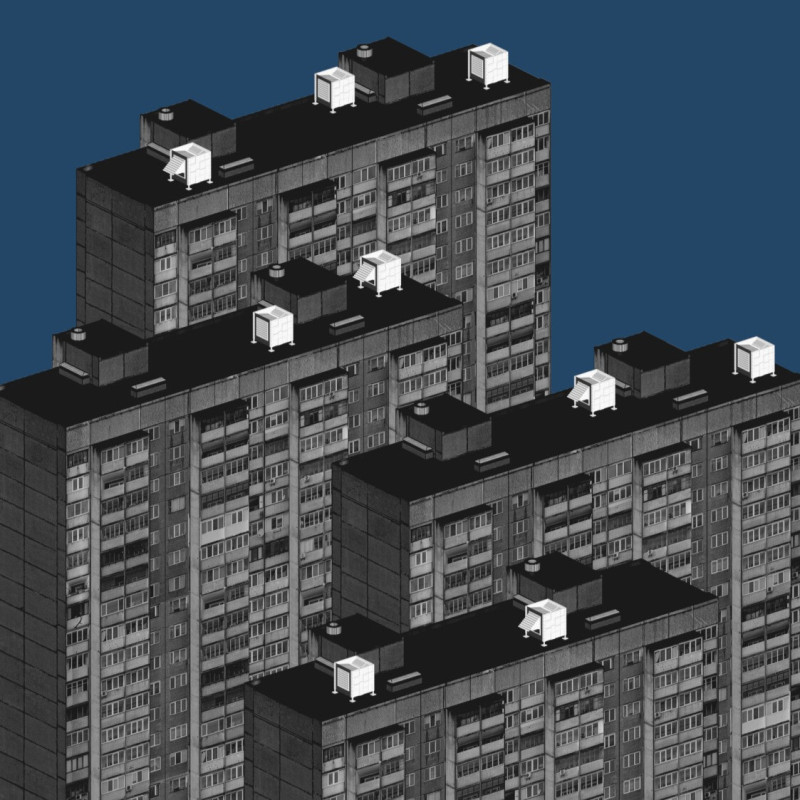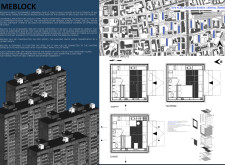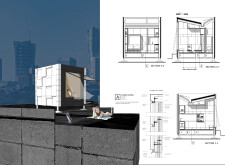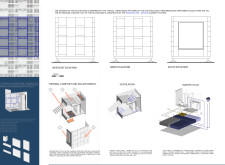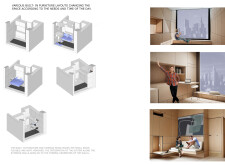5 key facts about this project
### Project Overview
Located in Central Warsaw, Poland, the MEBlock design project addresses the challenges of urban living by prioritizing sustainable urbanism. The proposal advocates for the utilization of existing large apartment blocks, common in Eastern Europe, rather than expanding into undeveloped areas. Specifically, the project aims to harness the potential of underutilized flat roofs, a significant resource in the urban landscape, by transforming them into functional living spaces.
### Spatial Strategy and Functional Layout
The design introduces modular living solutions that can be integrated onto the rooftops of existing apartment buildings, fostering a sense of community within dense urban environments. Each modular unit measures 25 square meters and is designed to accommodate three primary configurations: 'Empty', 'Sleeping', and 'Living'. The 'Empty' configuration serves as a versatile space for gatherings, the 'Sleeping' configuration is designed for rest and includes essential sleeping amenities, while the 'Living' space facilitates daily activities such as cooking and socializing, thus enhancing the overall residential experience.
### Materiality and Sustainability Initiatives
MEBlock emphasizes the use of durable and efficient materials, including concrete for structural integrity, Kingspan DRI-Design Cassette Panels for cladding, black fiberglass panels for thermoregulation, and plywood for space-efficient furniture. The project's design incorporates renewable energy technologies such as photovoltaic cells and rainwater harvesting systems, demonstrating a commitment to sustainability. Additionally, the architectural detailing promotes thermal comfort through passive cooling strategies, optimal window placements for natural light, and a comprehensive water management system including biological toilets and liquid waste tanks to minimize environmental impact and support urban functionality.


