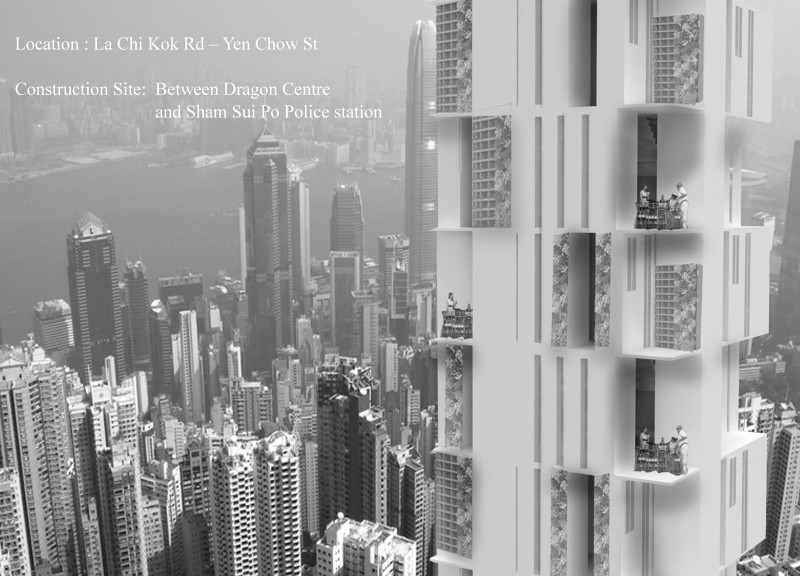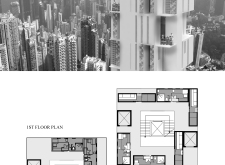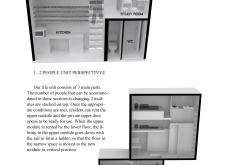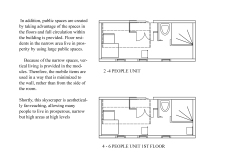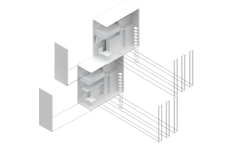5 key facts about this project
## Architectural Analysis Report: Modular Skyscraper Project
### Project Overview
Located at La Chi Kok Rd and Yen Chow St in Hong Kong, the design addresses the challenges of urban living in a densely populated area. Situated between the Dragon Centre and the Sham Shui Po Police Station, the intent is to create adaptable living solutions through the innovative use of modular units. The project responds to the diverse needs of residents, providing flexible configurations that can evolve with changing demographics.
### Spatial Strategy and Community Engagement
The modular design emphasizes adaptability, allowing reconfiguration based on occupancy requirements. Units are designed to accommodate individuals, couples, or families, which enables a dynamic response to varying lifestyle patterns. The skyscraper promotes vertical living, optimizing land use while maximizing natural light and views. Thoughtful distribution of public spaces fosters community interaction, integrating cross-functional areas that enhance social engagement among residents.
### Materiality and Sustainability
The structural integrity of the building is achieved through the use of reinforced concrete, providing durability suited for high-rise living. The facade incorporates glass to facilitate natural light and engage with the surrounding cityscape, while a metal framework supports flexible interior arrangements. Sustainable practices are integrated into the design, including natural ventilation and the use of recyclable materials. The inclusion of green spaces serves to enrich the urban ecosystem, contributing to the overall sustainability goals of the project.
### Design Implementation
The ground floor is designed with accessibility in mind, incorporating entry points from key transportation routes. Shared services are strategically located for optimal convenience. The first floor highlights various modular unit configurations, allowing easy transitions based on occupancy changes. Residential units feature a range of layouts, from compact spaces for one or two people to larger units for families, catering to diverse living needs. This adaptability encourages interaction among residents, supporting a sense of community through shared experiences and spaces.
### Unique Design Features
The project stands out with its dynamic adaptability, enabling units to be stacked or combined based on occupancy, making it relevant for the rapidly urbanizing context. Cross-functional spaces blur the lines between public and private, promoting socialization and engagement. Additionally, the thoughtful integration of technology within the design accommodates modern living conditions, optimizing functionality while maintaining alignment with urban life.


