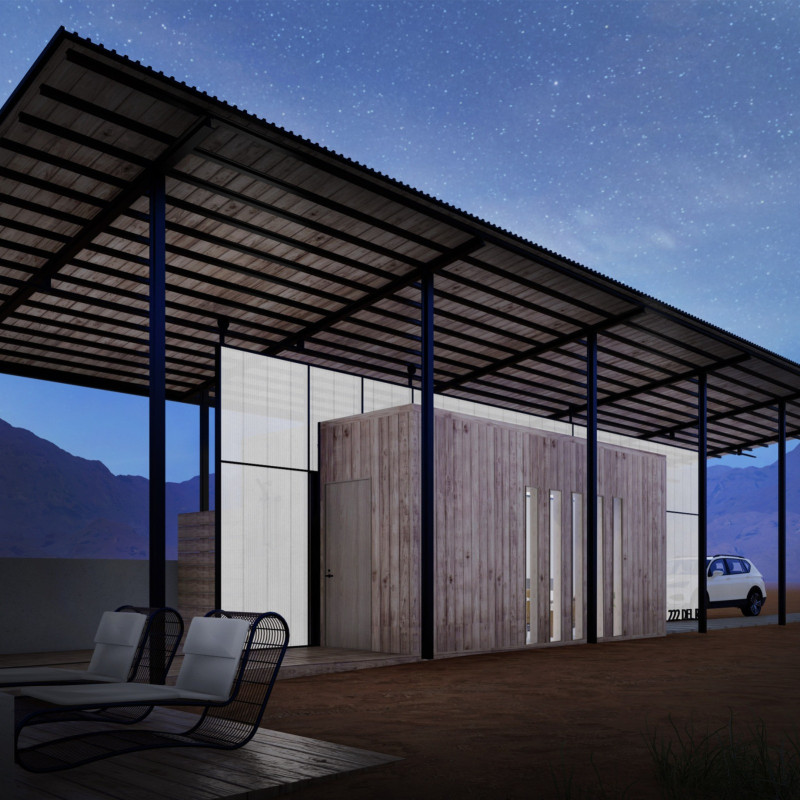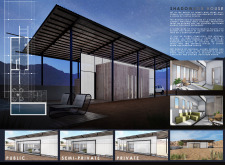5 key facts about this project
The Shadowbox House is located in the desert of Twenty-Nine Palms, California. It features a minimalist design that emphasizes flexibility and user experience. The house is shaped like a simple wooden box, which is covered by a metal canopy. This canopy protects against the strong sun while also adding depth to the overall design. It is a structure that blends functionality with a thoughtful relationship to its environment.
Spatial Flexibility
One of the main features of the Shadowbox House is its adaptability. A polycarbonate plastic slider allows the home to have three different configurations. When fully opened, the house becomes a spacious area suitable for entertaining guests. If privacy is needed, the slider can close off the bedroom, creating a semi-private two-room arrangement. The layout can also be fully enclosed, separating the living space into distinct areas for sitting and sleeping.
Light and Shadow Interaction
The design effectively uses light and shadow to enhance the living experience. Natural light flows through the structure, changing throughout the day. This dynamic gives the house a vibrant atmosphere and encourages a connection to the desert landscape outside. At night, the structure emits a soft glow, reflecting light from within. This creates a warm, inviting presence that stands out against the dark desert sky.
Material Selection
The materials chosen for the Shadowbox House complement its design. The wooden box provides warmth and texture, making the interior feel cozy. The metal canopy serves a practical purpose, offering shelter from the elements, while also adding an industrial touch. The polycarbonate slider is a modern element that supports flexibility, allowing the living space to adjust to different needs.
The attention to detail in this design creates a home that is both functional and enjoyable. The relationship between light, space, and the surrounding desert landscape is carefully crafted, offering a unique experience for its residents.


















































