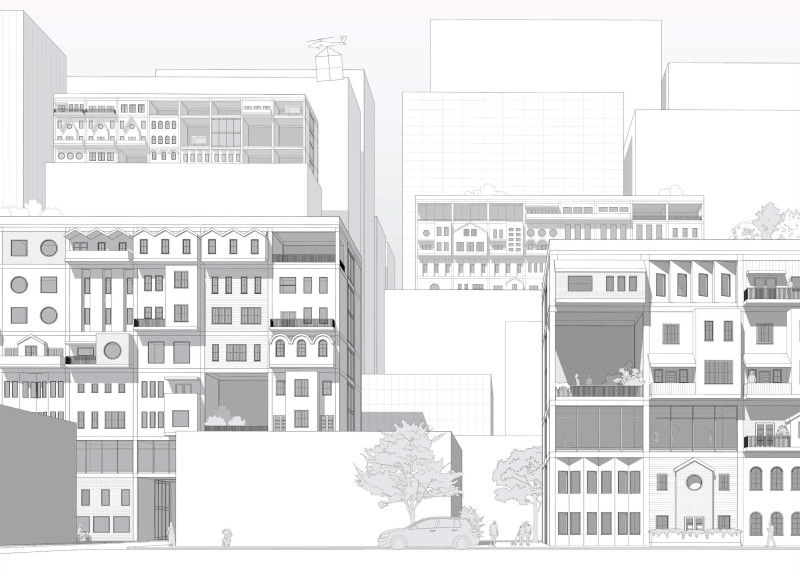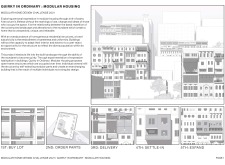5 key facts about this project
"Quirky in Ordinary: Modular Housing" emphasizes personal expression through flexible modular design. Located in an urban area where similar housing typically dominates, the proposal aims to create living spaces that showcase the unique identities of their occupants. The design features a kit-of-parts approach, allowing for customization and adaptability throughout the lifespan of each home.
Modular Framework
An open-frame structure serves as the basis for the design, encouraging personalization. Homeowners have the opportunity to modify their units, infilling spaces according to their own needs and preferences. This versatility fosters a relationship between occupants and their living spaces, highlighting interaction that continues long after construction is complete.
Interaction and Community
The design includes multiple levels—roof, mid, and ground—that integrate into the urban surroundings. This layout not only uses space efficiently but also promotes interaction among residents, creating chances for community connection while maintaining private areas. By designing inviting shared spaces, the project enhances social engagement and contributes to a lively environment for all.
Process and Accessibility
A clear workflow for homeowners is an important part of the design. Each step, from buying a lot to ordering and assembling modular parts, is outlined to simplify the construction process. This process allows individuals to actively participate in shaping their living spaces. The goal is to make housing accessible and more manageable for everyone.
The final design offers opportunities for residents to add their personal touches, allowing the facades to change over time according to individual choices. These modifications not only enrich the overall character of the neighborhood but also highlight the uniqueness of each unit, serving as a reminder of the diverse inhabitants who call it home.





















































