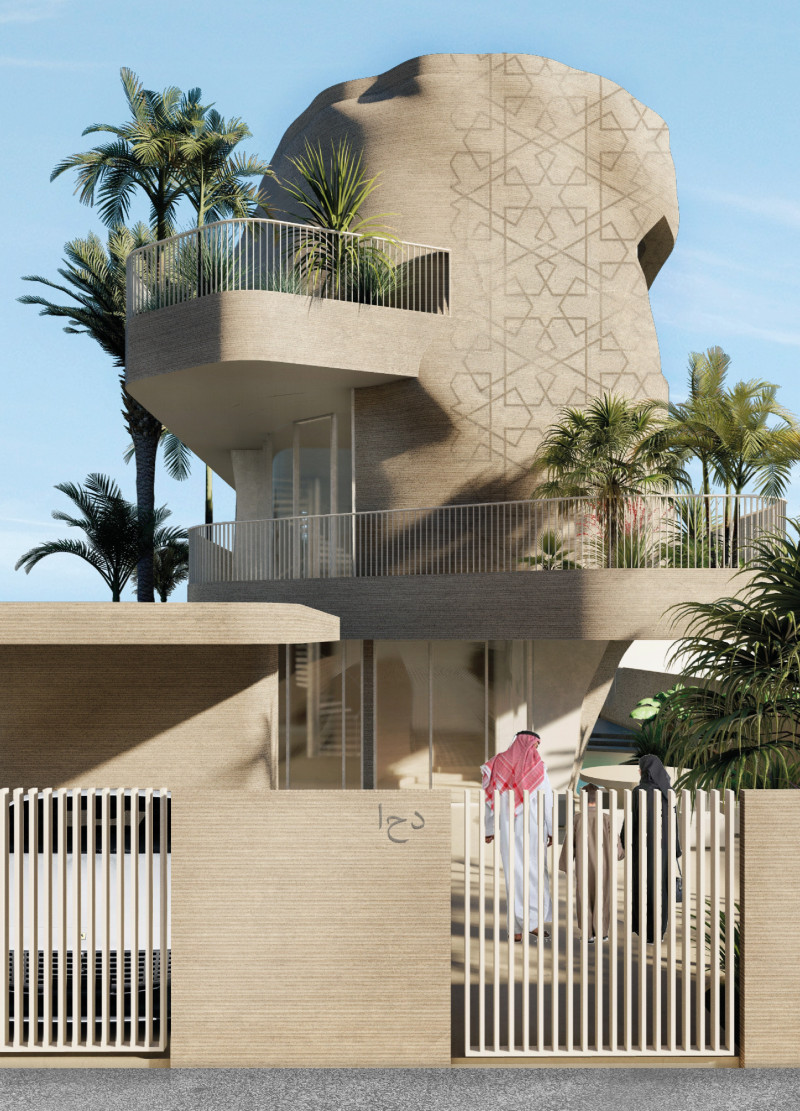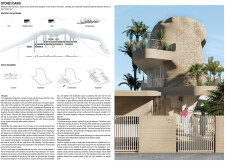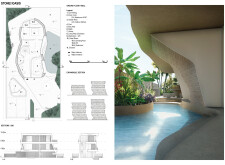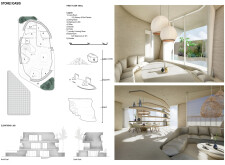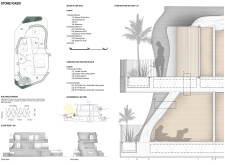5 key facts about this project
### Overview
The StoneOasis project is located in the Persian Gulf region, where it responds to the area's unique environmental conditions and cultural heritage. The design emphasizes sustainable housing practices alongside the promotion of community living, ensuring that the development is in harmony with the natural landscape while supporting the social dynamics of its residents.
### Spatial Strategy and Community Integration
The project employs a masterplan that features a grid layout, consisting of approximately 25% green space and 75% residential units. Each modular housing unit, measuring 30 x 15 meters, is designed to accommodate various family configurations. The arrangement fosters communal interactions through shared gardens and outdoor kitchens, while also preserving privacy. A radial distribution approach enhances connectivity, with common areas radiating from a central living room, reinforcing residents' engagement with their surroundings.
### Materiality and Environmental Considerations
Construction materials include 3D printed clay for exterior walls, providing thermal insulation and an organic texture, and treated concrete for structural support, optimized for local climate resilience. The incorporation of glass and natural textiles in windows and interior finishes promotes a light-filled ambiance and seamless connections to outdoor spaces. Passive cooling systems and natural ventilation are key components of the design, with roof terraces featuring shaded areas that serve as communal gardens. Advanced technologies such as 3D printing not only reduce waste but also utilize locally sourced materials, highlighting the project's commitment to sustainability.


