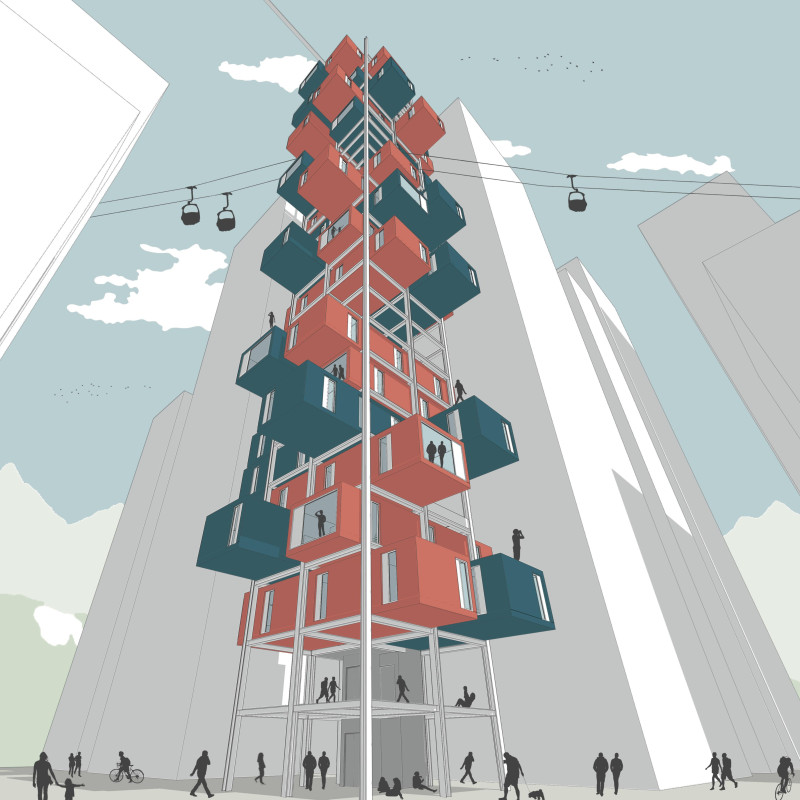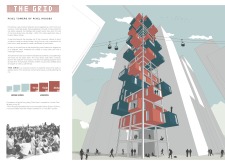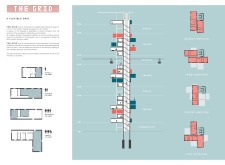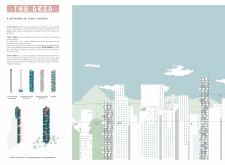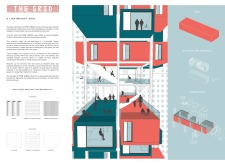5 key facts about this project
## Project Overview
Located in the densely populated context of Hong Kong, the design focuses on addressing the critical housing shortage through modular living spaces known as "Pixel Towers." This concept not only takes advantage of the city’s vertical growth capacity but also aims to foster social interactions within a limited urban setting. By offering adaptable and flexible housing solutions, the project aligns with contemporary needs for affordable accommodation.
## Spatial Strategy and User Connectivity
The design employs a skeletal steel framework based on a 10m x 10m footprint, which maximizes occupancy and promotes versatile land use. The modular arrangement allows for individual living units to be stacked and altered as required, facilitating a customized approach to urban living. The spatial configuration distinctly separates public and private areas, ensuring that communal spaces for social events are strategically integrated at various levels, thereby encouraging interaction among residents. Units vary in size from 32 to 70 square meters, accommodating diverse family structures and individual needs.
## Material Selection and Sustainability
A focus on sustainability and aesthetics informs the choice of materials throughout the project. The primary structural element is steel, chosen for its strength and ability to support adequate air circulation in humid conditions. Timbers are used for aesthetic enhancement and environmental insulation, while tiled and carpeted interiors prioritize comfort and practicality. The construction process emphasizes pre-fabrication, which streamlines assembly and reduces on-site disruption, all while promoting efficient use of resources and ensuring consistent quality across units.
The project also aims to integrate with the existing urban landscape, enhancing connectivity to public transport and green spaces, ultimately encouraging sustainable lifestyles among residents.


