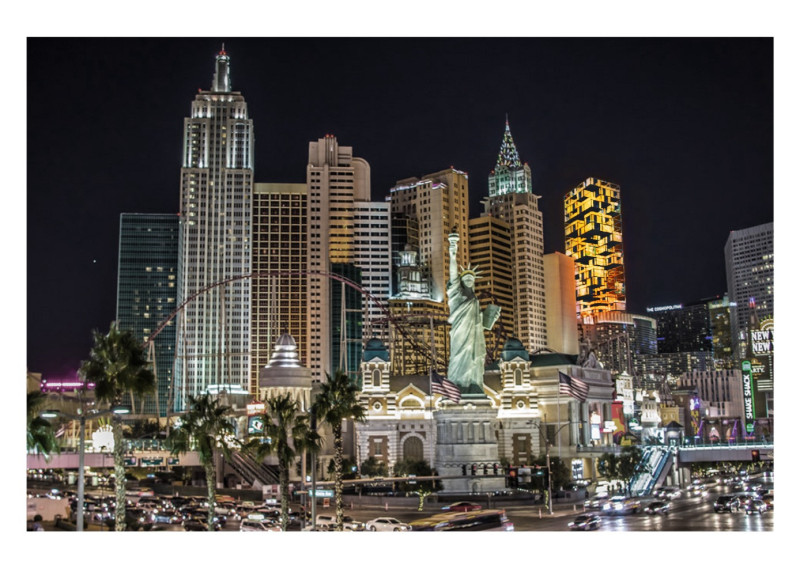5 key facts about this project
The Expandable Housing project in Las Vegas addresses the increasing need for affordable and adaptable living spaces. Situated in a bustling urban environment, it aims to serve a diverse range of residents, including families, couples, and single professionals. The primary design concept focuses on flexibility and modularity, allowing the building to respond to the varied demands of its inhabitants.
Modularity
The design features sliding prefabricated external rooms that can be attached to the main structure from various sides and floors. This allows residents to adjust their living spaces according to their personal needs. The ability to expand or reduce space is vital in a city like Las Vegas, where housing requirements can change frequently. This modular approach ensures that the architecture can grow with its residents.
Structural Framework
The project employs a strong structural grid that supports the prefabricated units. This grid enhances stability and promotes efficient movement within the living areas. The arrangement is designed to keep the living space organized and easy to navigate. It provides a solid foundation for each unit while maximizing usability and accessibility.
Community Integration
Shared communal spaces are incorporated within the design to encourage social interaction among residents. These areas allow people to come together, fostering connections in a place where individuals may often feel isolated. The thoughtful placement of community spaces helps create an environment where relationships can develop, contributing to a sense of belonging within the community.
The combination of personal flexibility and collective living options creates a unique housing solution that meets the needs of a growing and diverse population. Each unit is designed to accommodate individual preferences while providing access to communal areas, enhancing the overall living experience for all residents.


















































