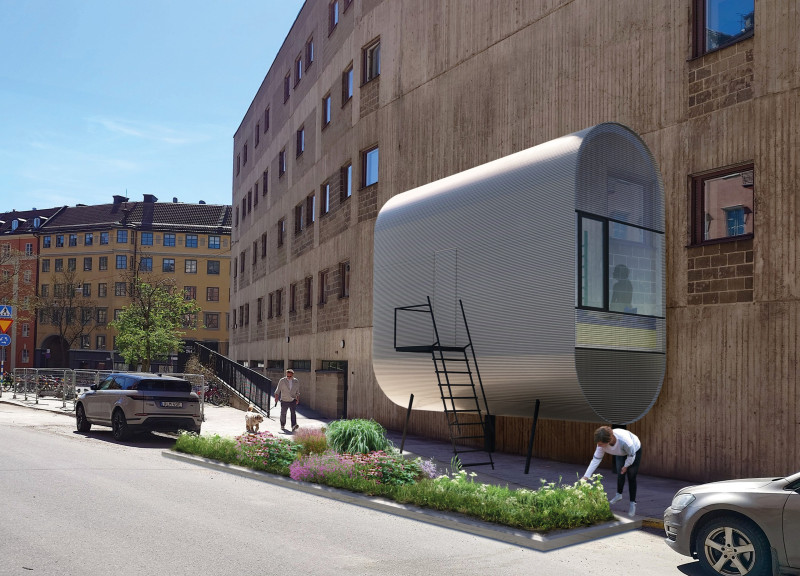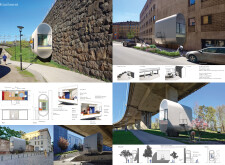5 key facts about this project
### Project Overview
The housing solution utilizes modular construction techniques to enhance urban living by repurposing existing spaces. Located in diverse city environments, including alongside stone walls, beneath bridges, and along busy streets, the design prioritizes utility while addressing the growing demand for affordable housing in densely populated areas. The focus is on creating adaptable living units that integrate well into their surroundings.
### Spatial Organization and Functional Design
The internal layout of the modular units has been carefully crafted to maximize space efficiency and enhance user experience. Each unit includes a living area, kitchenette, bathroom, and dedicated storage, all designed to support compact, multifunctional lifestyles. Notable features include a modular kitchen that accommodates essential cooking needs and a versatile living space that can adapt to leisure or work activities. The design promotes flexibility, allowing the units to function as residences, temporary living solutions, or supplementary spaces for larger buildings, addressing various demographic needs.
### Material and Sustainability Considerations
Sustainability is a foundational aspect of the design, with materials selected for their environmental impact and functionality. Key materials include steel for structural integrity, recycled glass for windows, and engineered wood for internal furnishings, all of which enhance the unit's durability while promoting eco-friendly construction practices. The use of insulation materials ensures energy efficiency, aligning with the goal of minimizing the environmental footprint. These choices reinforce the project's commitment to constructing living spaces that are not only functional and aesthetically pleasing but also responsible towards the environment.




















































