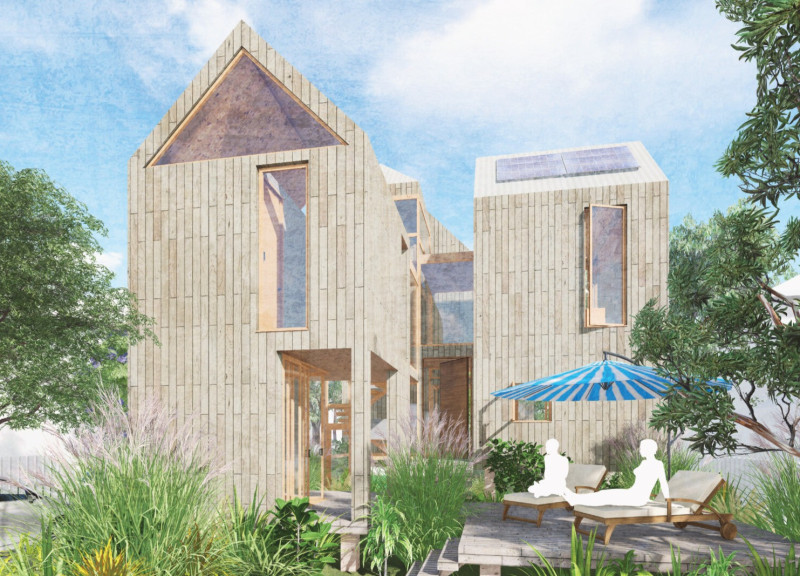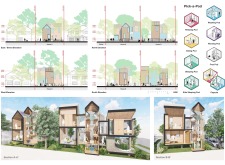5 key facts about this project
The design emphasizes a modular approach to living in urban spaces, focusing on community interaction and the growing challenges of high-density environments. Located in a contemporary urban setting, it integrates three main components: Pods, Trunks, and Branches. The concept aims to create adaptable living spaces that enhance sustainability and promote relationships among residents.
Pods
Pods are versatile units in the design, allowing for various configurations such as stacking or rotating. This flexibility makes it easy to adjust the arrangement according to specific site conditions. By encouraging connections between indoor and outdoor areas, Pods help to create a lively atmosphere. The inclusion of voids not only improves airflow but also lets in natural light, ensuring that the interiors remain spacious and welcoming. With open ground spaces and high ceilings, the design fosters a pleasant interaction with the surrounding environment.
Trunks
Trunks serve as central access points for residents and necessary utility services. Their design efficiently maximizes usable space while reducing the costs associated with infrastructure. By acting as pathways for movement and access to essential services, Trunks enhance the overall functionality of the residence. This focus on practical use enables inhabitants to navigate their living environment comfortably.
Branches
Branches connect the Pods, enhancing the project's ecological features. They introduce green spaces that promote outdoor experiences and encourage community engagement. The more Branches included, the greater the potential for creating accessible gardens and parks. By making green areas a priority, the design addresses the issue of urban sprawl while fostering a relationship between people and nature, ultimately enriching the sense of community.
Lattice Framework
The design is supported by a Lattice framework that acts as a guiding structure, influencing the spatial organization and scaling of the entire concept. This grid defines how Pods, Trunks, and Branches are arranged, allowing for adaptability to different land shapes and community needs. The framework facilitates future modifications, ensuring that the living spaces can grow and change alongside the families who use them.
The Starter Tree configuration demonstrates the design’s emphasis on flexibility. It features one Trunk and six Pods, allowing residents to personalize their living arrangements. As the needs of families change, new Pods can be added or existing ones adjusted. This approach creates an evolving space that encourages growth and interaction, supporting a vibrant community atmosphere.






















































