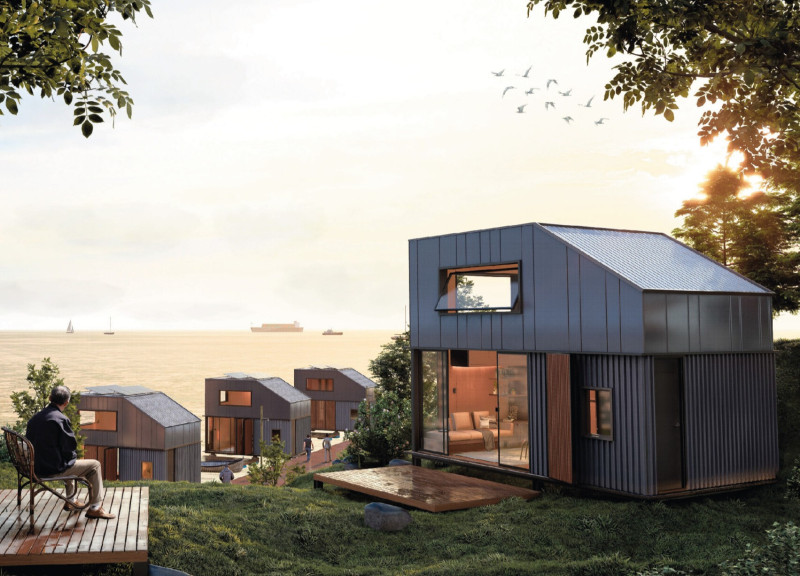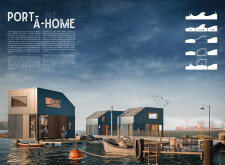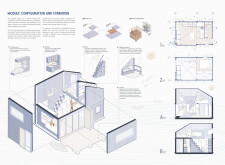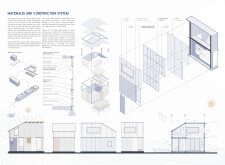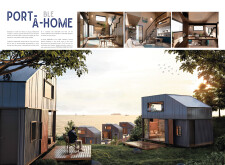5 key facts about this project
### Project Overview
The PORT-A-HOME project is situated in port cities, aiming to provide sustainable housing solutions for young professionals. It addresses the growing demand for adaptable living spaces that reflect the complexities of modern lifestyles while responding to environmental contexts. The design integrates modular, transportable dwellings that emphasize flexibility and community engagement, reflecting the historical ties between architecture and maritime influences.
### Spatial Strategy and User Adaptability
The project features a modular design composed of cohesive geometric units that enhance both aesthetic appeal and functionality. Each unit is designed with an open-plan layout, facilitating a natural flow between living spaces that encourages social interaction. The addition of outdoor terraces extends living areas, promoting a connection between interior and exterior environments. Configurable to respond to individual needs, the layout supports personal customization and allows for future expansion, addressing the evolving requirements of its users.
### Materiality and Sustainability
Material selection plays a vital role in the PORT-A-HOME project, with an emphasis on durability and ecological responsibility. The use of a steel frame provides a robust structure, while advanced insulation panels improve thermal efficiency, reducing energy consumption. Radiata pine cladding adds warmth, and recyclable metal panels support sustainable practices, emphasizing the project's commitment to environmentally responsible building methods. Large glazed windows enhance natural light and promote energy efficiency, aligning with the overall goal of sustainable coastal living.


