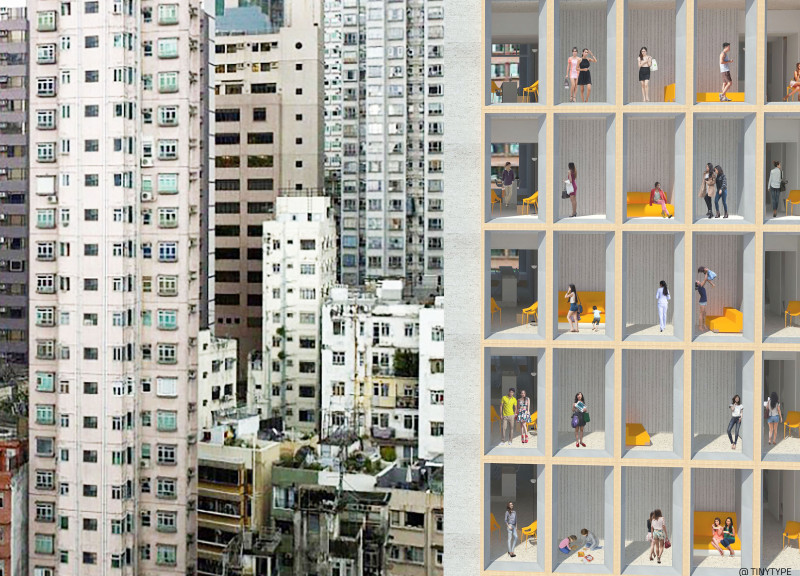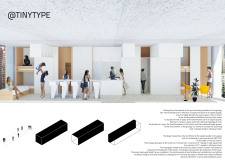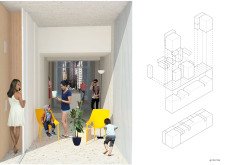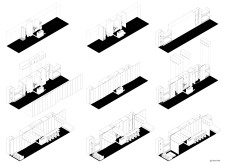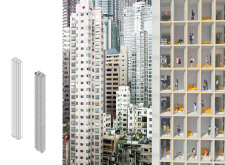5 key facts about this project
## Project Overview
TINYTYP addresses the housing challenges faced by low-income residents in Hong Kong's densely populated urban context. Its design intends to optimize limited living space while enhancing the quality of life for its occupants. By implementing innovative strategies to maximize spatial efficiency, the project seeks to redefine contemporary urban living.
## Spatial Composition and Layout
The layout features compact living units designed to host multiple inhabitants—up to seven individuals in a 400 square-foot area. A thoughtful arrangement delineates private and communal spaces, utilizing sliding doors and adaptable furniture to create areas for interaction and solitude. Interior spatial modules cater to essential activities such as eating, resting, and socializing, with integrated bathrooms and kitchens that prioritize space efficiency and flexibility.
## Materiality and Sustainability
Material selection plays a significant role in the architecture of TINYTYP. Concrete forms the structural framework, providing a robust foundation, while natural wood finishes in cabinetry and partitions introduce warmth and texture. Glass elements enhance light penetration and maintain visual connections to the surrounding cityscape. This combination of durable materials also reduces maintenance challenges, aligning with sustainable living objectives in an urban environment. Through these choices, the design fosters a living environment that is both functional and responsive to the needs of its inhabitants.


