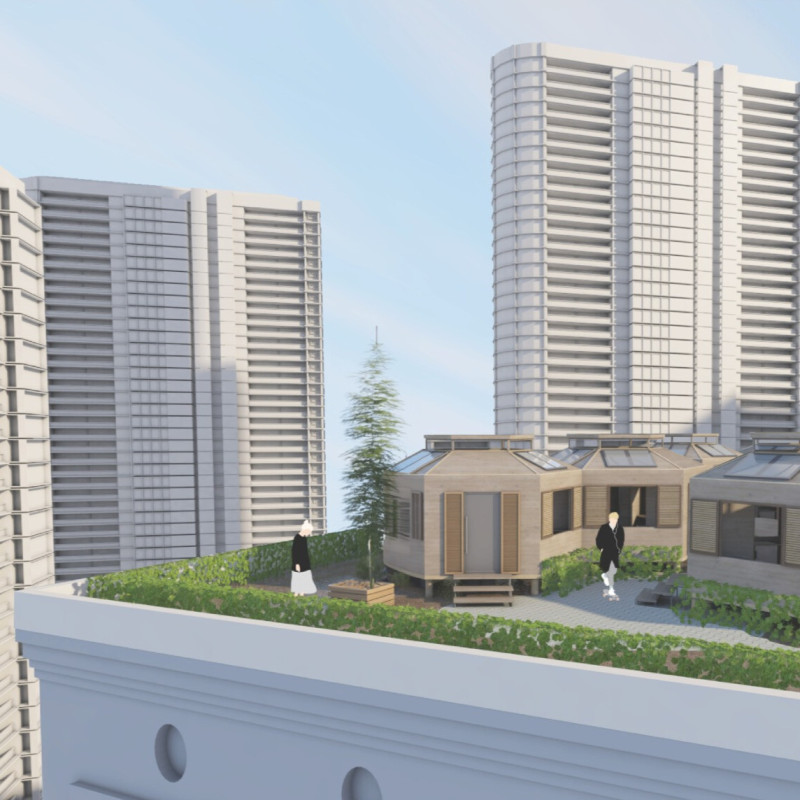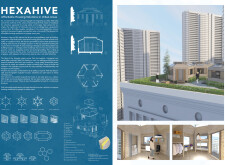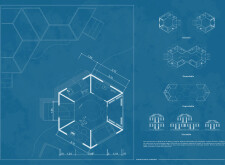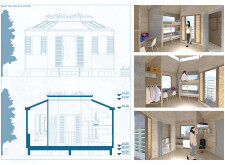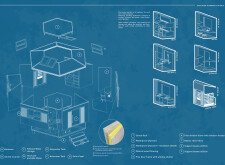5 key facts about this project
### Project Overview
Hexahive is an architectural initiative focused on affordable housing solutions within urban contexts, specifically designed for Jakarta, Indonesia. The project responds to the challenges presented by rapid urban migration, which has resulted in increasing housing demands driven by job opportunities and lifestyle amenities in densely populated areas. Jakarta's unique difficulties, including flooding, congestion, limited space, and high living costs, underscore the need for innovative and sustainable housing solutions to accommodate its growing population.
### Modular Design Strategy
The design of Hexahive incorporates hexagonal modules inspired by the structure of a beehive, allowing for flexible configurations to meet various housing needs. Each modular unit is engineered for easy assembly, disassembly, and transport, making it suitable for urban environments. This modularity supports potential expansion, accommodating changing family sizes and community needs through detachable and reconfigurable units. The layout supports individual privacy while fostering a sense of community, addressing the diverse living requirements of urban residents.
### Sustainable Material Considerations
Sustainability is a cornerstone of the Hexahive project, with a commitment to using locally sourced materials. Key materials include wood-board for structural and interior elements, waterproof plywood with insulation boards for exterior durability, and natural wood flooring for aesthetic and environmental benefits. Additionally, the incorporation of green roofs enhances thermal performance and encourages biodiversity. These choices not only contribute to the project's sustainability but also enhance the comfort and appeal of living spaces, fostering an environment that prioritizes both functionality and ecological responsibility.
### Spatial Configuration and User Experience
The layout of Hexahive is designed with efficient space utilization in mind, featuring compartmentalized areas for living, cooking, and storage. Each unit includes cozy sleeping arrangements with bunks, compact kitchens, fully equipped bathrooms, and dedicated storage solutions. Strategic window placements optimize natural light and ventilation while integrating green areas, such as hydroponic gardens, which promote sustainability and provide residents with fresh produce. This careful attention to spatial organization enhances the overall user experience, balancing the need for privacy with communal interaction.


