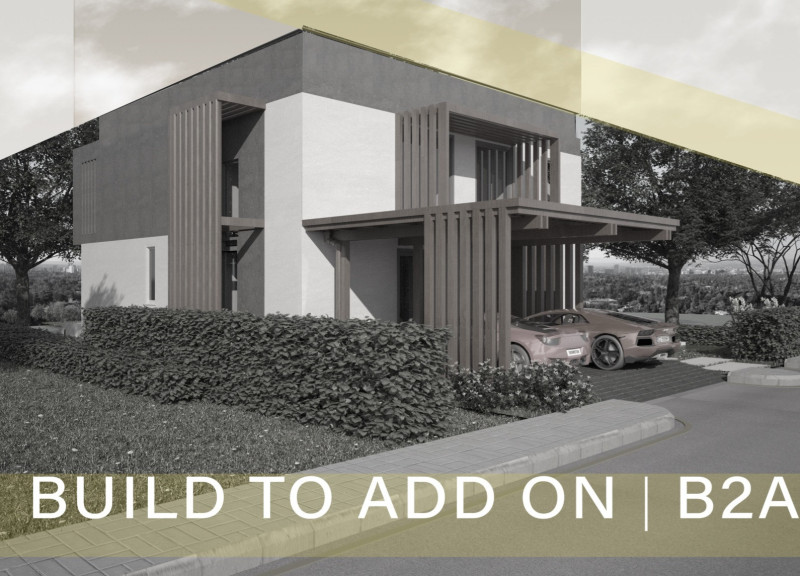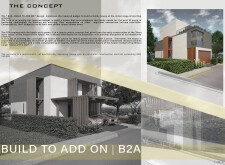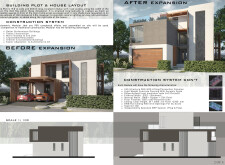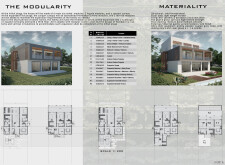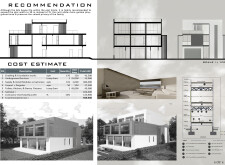5 key facts about this project
## Analytical Report on the B2A “Build to Add On” Architectural Design Project
### Overview
Located in Dubai, the B2A "Build to Add On" project is a contemporary residential design focused on flexibility and adaptability to meet evolving family needs while being mindful of budget constraints. The intent of this project is to facilitate long-term affordability through a modular construction approach that allows for incremental growth without significant upfront investment.
### Spatial Configuration and Modularity
The architectural design incorporates six hexagonal modules, providing a foundational layout composed of essential communal and private spaces. This modular framework is engineered to support future expansions, enabling families to adapt their living space as their requirements change. The orientation of the structure maximizes natural light and strategically addresses privacy concerns, optimizing both functionality and comfort.
The implementation of Volumetric Modular construction allows for approximately 95% of the building components to be prefabricated, thereby enhancing construction efficiency and performance. This approach enables families to expand both horizontally and vertically, with provisions for built-in versatility in foundational systems and vertical circulation.
### Material Selection and Sustainability
A diverse palette of materials has been chosen to ensure structural resilience and aesthetic coherence. Key materials include:
- **Structural elements:** Cold-formed steel
- **Floor slab:** Lightweight screed
- **Tiling:** Thin ceramic and porcelain (3-6 mm)
- **External walls:** EIFS (Exterior Insulation and Finish System) with Rockwool insulation
- **Internal walls:** GWB (Gypsum Wall Board) with plaster and silk paint finish
- **Floor finishes:** 1200 x 600 mm porcelain tiles
- **Ceiling:** GWB with a 3000 mm clear height
- **Window systems:** Ultra-slim aluminum profiles with energy-efficient glazing (u-value 1.4 W/m²K)
These material choices not only enhance the project's modern aesthetic but also contribute to its sustainability by ensuring high performance while minimizing environmental impact.
### Contextual Integration and Future-Readiness
The site measures 15 meters in width and 30 meters in length, with road access that facilitates convenient vehicular movement. The longitudinal orientation of the residence enhances connectivity with the outdoor environment while adhering to local zoning regulations regarding setbacks and open spaces.
Designed for future growth, the structure incorporates flexible architectural features, such as easily removable modules. The design considers future expansions while maintaining the integrity of the existing layout, exemplified by the strategic planning for areas like the carport canopy, which can be modified to accommodate additional living spaces without compromising the overall performance of the building.


