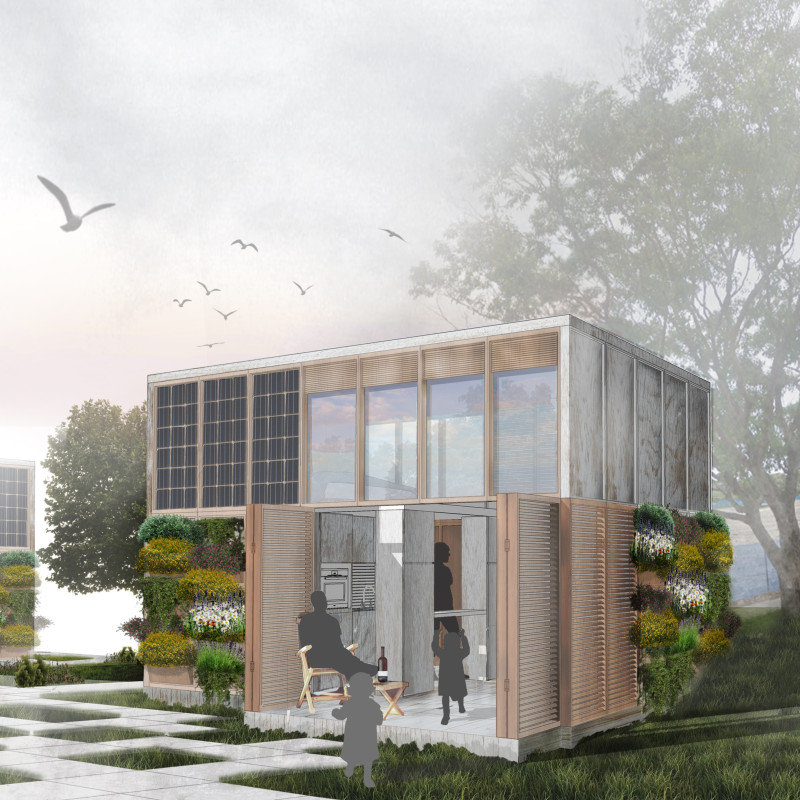5 key facts about this project
## Project Overview
MODULO² The Living Stack is a modular housing initiative located in South Coogee, Sydney, designed to address the challenges of urban living in densely populated environments. This approach prioritizes minimalism while allowing for customizable living spaces that cater to individual preferences. The project's intent is to enhance space efficiency and sustainability while fostering a sense of community among residents.
## Modular Design and Flexibility
The architectural framework consists of standardized blocks or "modules" that form individual living units. Each module incorporates essential functions, including a kitchen, bathroom, living space, and bedroom. This modular configuration enables residents to select from various combinations and layouts, facilitating personalization within a cohesive structural system. Moreover, the project emphasizes compact design to optimize land use, making it suitable for urban settings where space is at a premium.
## Sustainability and Material Selection
Sustainability is a cornerstone of the design, with various green technologies integrated throughout. Solar panels are embedded in the structure to provide renewable energy, while specialized air filtration panels enhance indoor air quality. The inclusion of urban farming spaces allows residents to engage with nature within their living environment. Material choices further reflect this commitment to sustainability; concrete ensures durability and structural integrity, while wood and aluminum enhance aesthetic and thermal performance. Glass elements maximize natural light, contributing to the overall sense of space and openness. Centralized utility pathways simplify installations and future modifications, allowing for greater flexibility in usage.
## Unique Features of Interior Configuration
The interior layout of MODULO² supports adjustable zoning, allowing spaces to be reconfigured according to the varying needs of occupants, whether individuals or families. Specific module dimensions, such as 80x60 cm for bedrooms and bathrooms and 60x60 cm for kitchens, optimize functionality while ensuring comfort. Furthermore, the design integrates green facades, which serve both aesthetic and practical purposes, including air filtration and supporting urban agriculture initiatives.



















































