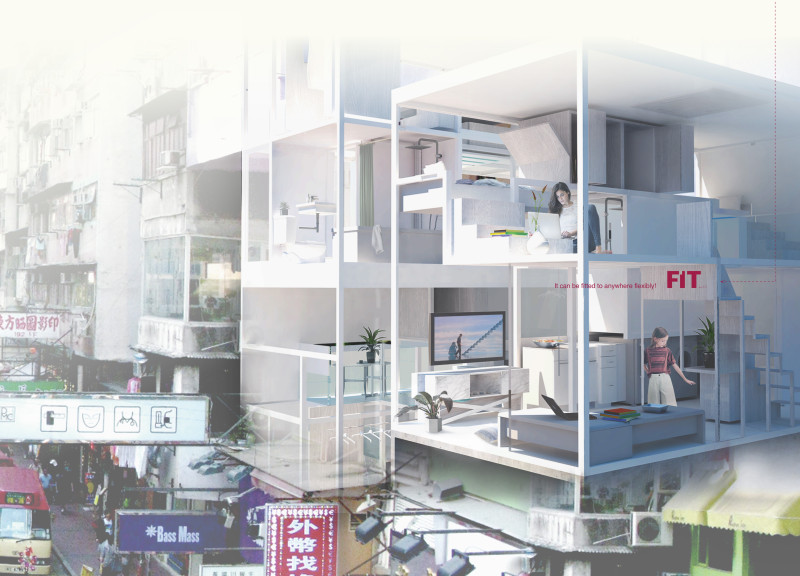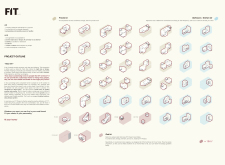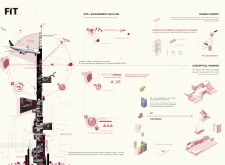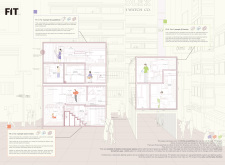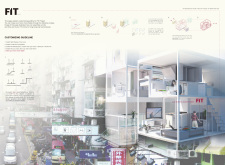5 key facts about this project
## Project Overview
The FIT project is situated in Hong Kong, addressing the spatial and functional needs of urban residents amid the region's high-density living conditions. The design approach prioritizes modularity, customization, and flexibility, aiming to resolve challenges commonly associated with compact residential units. The architecture promotes privacy while optimizing shared spaces, catering to diverse demographic groups including individuals, couples, and families.
### Spatial Configuration and Adaptability
The spatial layout employs a modular configuration that maximizes functionality within limited square footage. Customizable kits, including the Private Kit and Bathroom + Kitchen Kit, allow residents to adapt their living environments based on personal preferences and lifestyle requirements. The ability to dynamically reconfigure spaces addresses the evolving nature of urban life, facilitating a balance between private areas and communal spaces.
### Material Selection and Sustainability
A commitment to sustainable design is evident in the use of lightweight materials that enhance the modular nature of the project. Key materials such as plywood, steel frames, glass panels, and high-density polyethylene (HDPE) support a construction methodology that prioritizes both functionality and aesthetics. These choices reflect an intentional effort to create resilient, visually appealing environments, while being mindful of the ecological impact.


