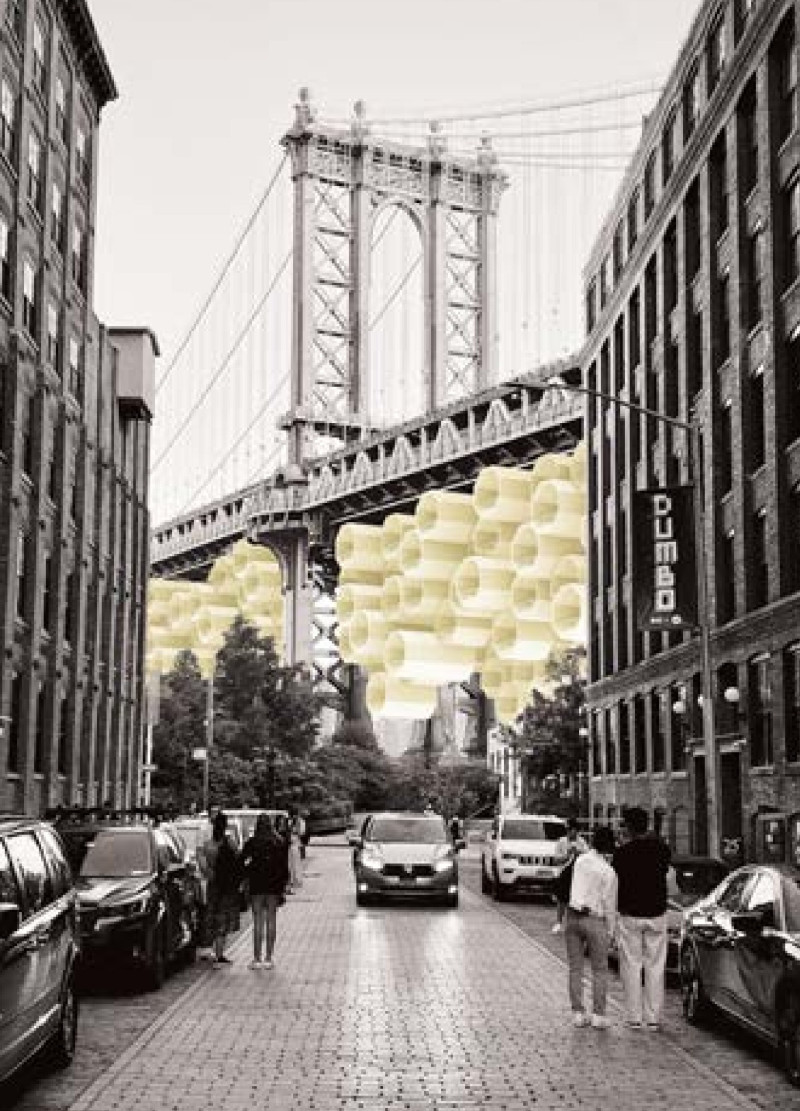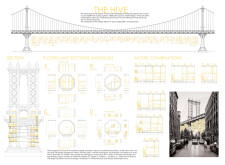5 key facts about this project
## Overview
Located beneath a prominent urban bridge, this housing initiative addresses the growing demand for affordable living solutions in metropolitan areas. By repurposing underutilized space, the project aims to provide accessible housing options for individuals facing challenges in securing traditional accommodations. The strategy focuses on integrating modular living units into the urban landscape, promoting a new model of urban dwelling that emphasizes both density and livability.
## Spatial Strategy and Modularity
The design employs hexagonal modular units, each with a diameter of five meters, cultivated to support various functions, including living, work, and communal spaces. The flexibility of these modules allows for a range of configurations—designated as A, B, C, and D—facilitating customization based on residents’ preferences and neighborhood needs. The heights of the modules vary, with living spaces at 2.5 meters and terraces at 1 meter, ensuring adaptability to users’ requirements while promoting a cohesive community atmosphere.
## Material Selection and Environmental Efficiency
Material choice is integral to the project's sustainability goals. Predominantly, steel is utilized for its strength and durability, particularly for structural components in a bridge environment. Glass is incorporated to enhance natural light and connectivity, promoting an inviting atmosphere in compact living quarters. Concrete provides stability, while wood may be used for interior elements, adhering to biophilic design principles that foster warmth and user comfort.
The project’s design also reflects a commitment to optimizing existing urban infrastructure, minimizing the need for new land development and thereby preserving green spaces. By integrating housing within bridge infrastructures, it presents a sustainable urban planning model that encourages community interaction and addresses contemporary needs for flexible and collaborative living spaces.


















































