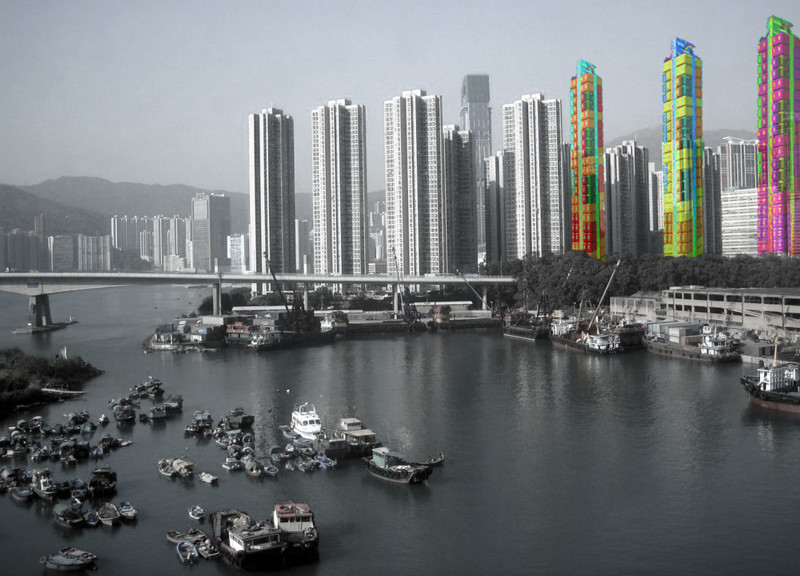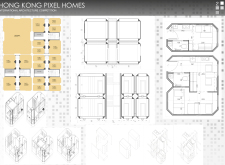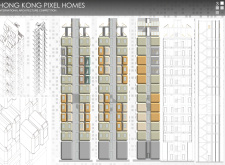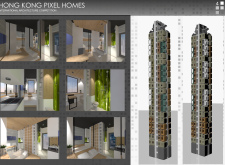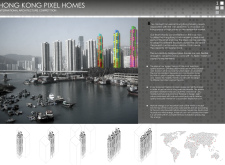5 key facts about this project
**Overview**
The Hong Kong Pixel Homes project addresses the acute housing shortage and high real estate costs prevalent in Hong Kong by proposing a modular housing solution capable of adapting to the dense urban environment. This architectural design reflects a strategic response to the challenge of maximizing limited urban space through adaptable living units. The project emphasizes the integration of these units into the cityscape, enabling a flexible approach to residential design.
**Spatial Configuration and Community Interaction**
The design features a series of modular living units arranged to promote communal living and ease of access between residents. Each unit is configured to accommodate various living needs, with options for flat layouts that maximize spatial efficiency without compromising comfort. Shared amenities and vertical circulation methods, including stairwells and elevators, are integral to fostering social connections among residents, thereby enhancing community interaction.
**Sustainable Material and Energy Solutions**
Material selection in the Hong Kong Pixel Homes project prioritizes sustainability and functionality. Reinforced concrete provides structural integrity suitable for high-rise construction, while glass facades enhance natural light and visual connectivity to the surroundings. Interior wood finishes contribute warmth and comfort. Additionally, the design incorporates renewable energy technologies such as roof-mounted wind turbines and solar panels, underscoring its commitment to ecological responsibility and energy efficiency. The use of smart materials further enhances the adaptability of the living units to environmental changes.


