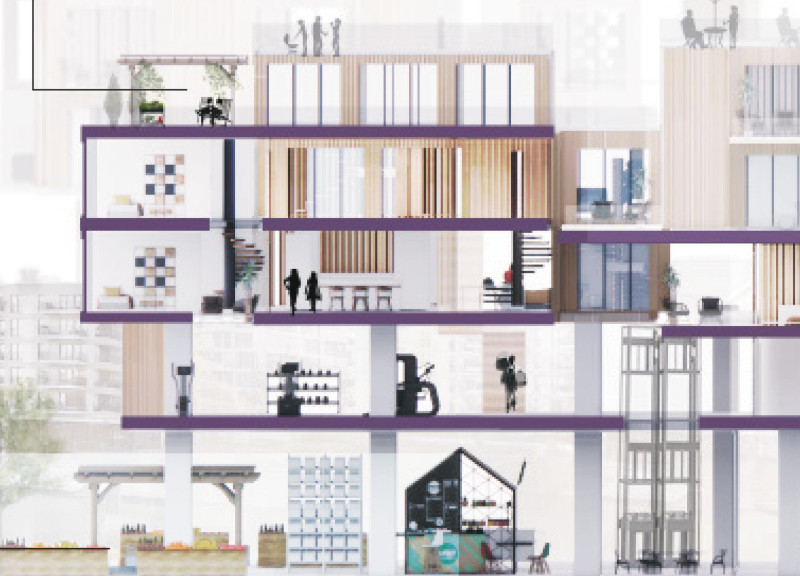5 key facts about this project
The design at Heidestraße 57 in Berlin aims to tackle the city’s increasing demand for affordable housing while encouraging a sense of community. The approach is rooted in the Affordable Housing 2030 Plan, which seeks to create a supportive environment for various family types. The overall concept revolves around inclusion and social interaction, making it a space where different residents can connect and thrive.
Neighborhood Integration
Different family structures are woven into the design. There are aged couples, families with children, single parents, and friends living together within the same community. Each living space is designed to meet the unique requirements of these groups. This thoughtful arrangement fosters a welcoming atmosphere where everyone can feel at home and build connections with their neighbors.
Community Features
Elements like outdoor gardens and a fresh market play a vital role in the layout. These features enhance both the aesthetic and social aspects of the environment. They serve as gathering points, encouraging residents to come together. Whether sharing gardening tips or exchanging local produce, these communal spaces are essential for building relationships among residents.
Building Units and Personal Spaces
The project consists of three building units, which allows for flexible living arrangements. This modular design makes the most of the available space while catering to different types of residents. There are also specific areas for single users and aged individuals, recognizing the need for privacy and personal enjoyment.
Overall, the plan provides practical and community-focused living solutions that promote interaction. It creates a space where residents can engage actively with their surroundings and each other, contributing to a vibrant neighborhood.



















































