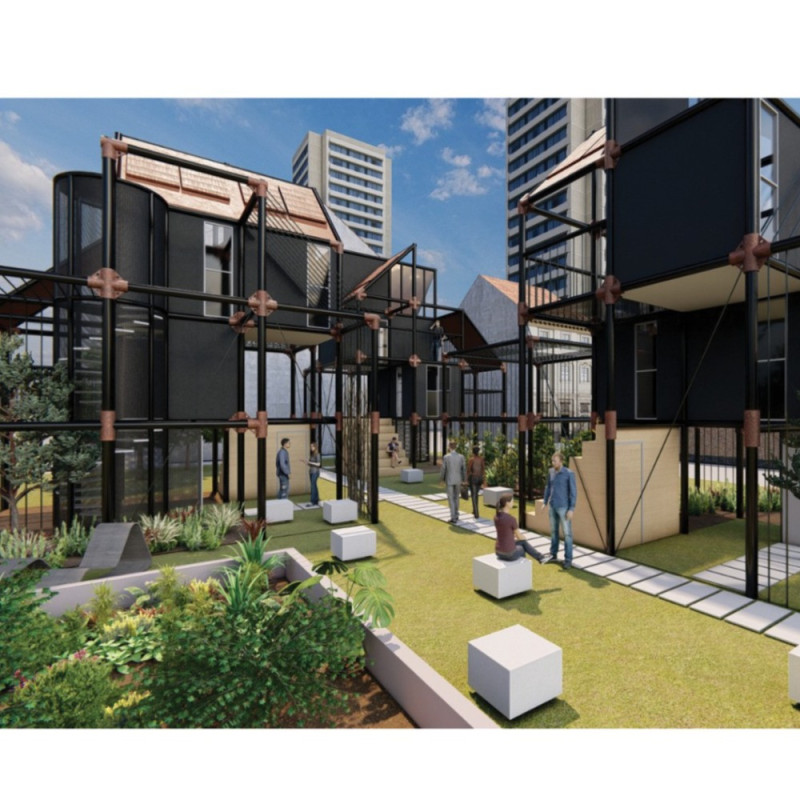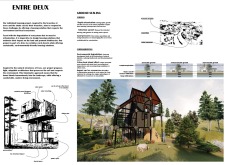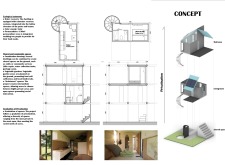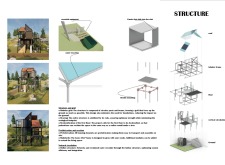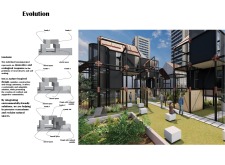5 key facts about this project
**Overview**
The "Entre Deux" housing project addresses contemporary challenges related to urbanization and environmental sustainability within a rural desert context. Designed to revitalize these areas, the project aims to enhance local ecosystems while providing adaptable living spaces that minimize ecological footprints and combat issues such as land pressure and biodiversity loss due to suburban sprawl.
**Biomimetic Design and Community Focus**
Incorporating principles of biomimicry, the project emphasizes light, modular structures that facilitate adaptability and community cohesion. Configurations allow flexibility according to communal needs, with shared spaces intentionally designed to foster social interaction and support biodiversity. The emphasis on ecological autonomy is evident through features such as rainwater recovery systems and solar energy integration.
**Materiality and Structural Innovation**
Material selection plays a crucial role in the project's sustainability goals. Lightweight sandwich panels, solar units, and integrated water recycling systems contribute to energy efficiency and resource management. The structural design employs a grid system with circular posts and beams that reduce the need for extensive foundations, preserving the natural landscape. Prefabricated components enable efficient construction and site assembly, while structural bracing utilizes tie rods to enhance stability without compromising environmental integrity.
This project includes urban-integrating elements such as embedded vegetable gardens to encourage biodiversity, a network circulation system for water management, and thoughtfully arranged shared spaces that enhance community engagement. The architectural form aligns visually with the surrounding landscape, creating a harmonious aesthetic connection between the built and natural environments.


