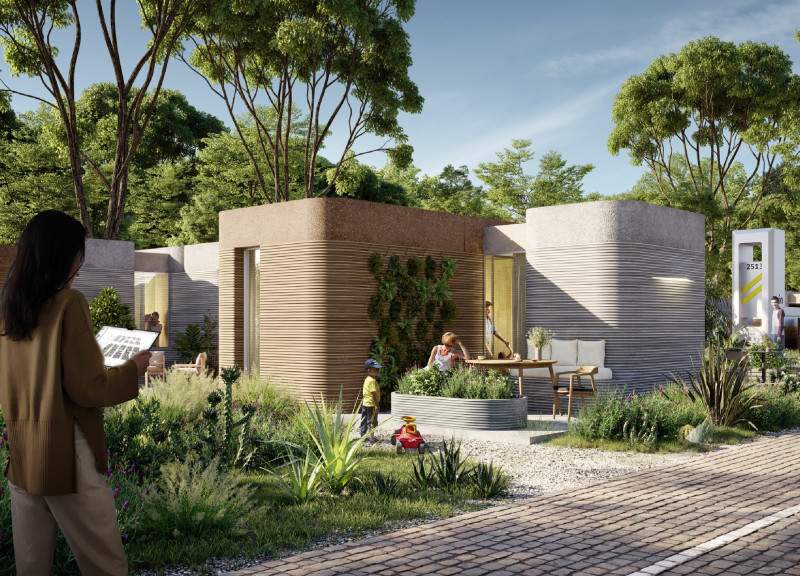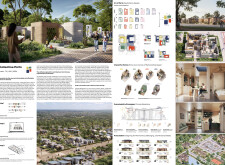5 key facts about this project
### Project Overview
Located in Austin, Texas, the design aims to address the pressing challenges in the housing market by providing scalable and affordable homes. Scheduled for completion in 2024, it emphasizes sustainable, customizable, and accessible housing solutions through innovative architectural strategies and community-focused planning.
### Architectural Configuration
The project features a series of modular units that can be arranged in diverse configurations to support communal living while ensuring personal privacy. Central to this adaptability is the “Kit of Parts,” consisting of standardized components that can be combined in various ways to suit different household sizes and user preferences. This design strategy not only fosters flexibility but also promotes an environment conducive to social connectivity among residents.
### Material Selection and Sustainability
Primary materials include 3D-printed concrete for durability, wood for interior finishes, and glass to enhance natural light and connectivity with outdoor spaces. Energy efficiency is a key consideration, with high-performance insulation and windows integrated into the design. Water recycling systems are also included to promote low-impact living. The use of recycled materials wherever possible further minimizes the ecological footprint of the development, aligning with contemporary sustainability goals in architecture.
The project follows a structured design process involving community engagement from the outset. Stakeholder input informs key design decisions, while digital tools assist in visualizing potential layouts. Advanced 3D printing technology facilitates efficient construction of housing parts, reducing both labor costs and build time. Each unit incorporates smart home capabilities for effective energy management, reflecting a commitment to modern living standards and resource efficiency.


















































