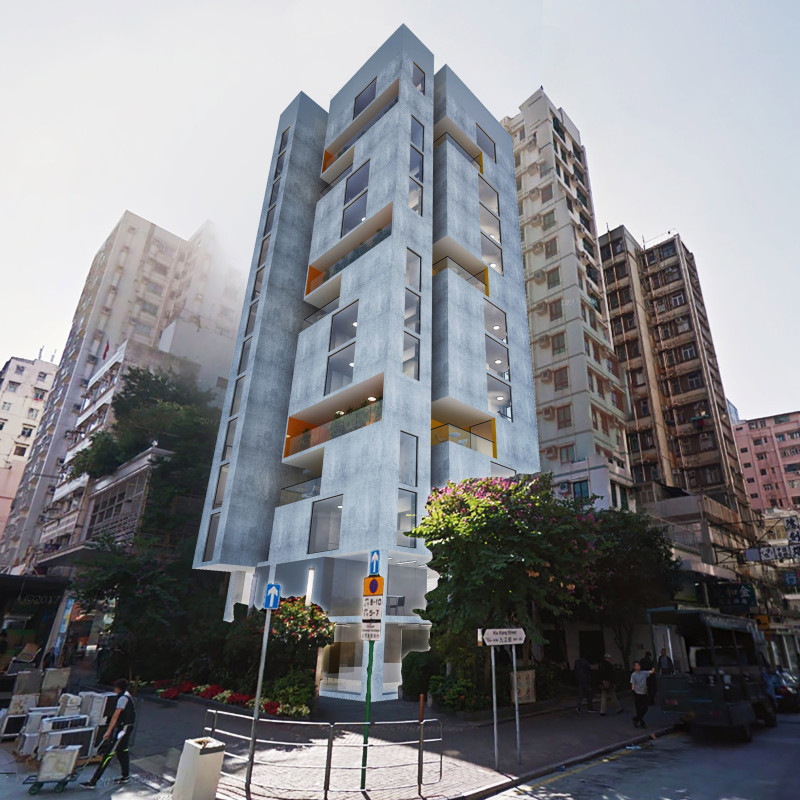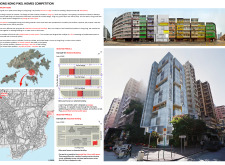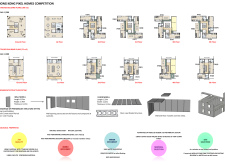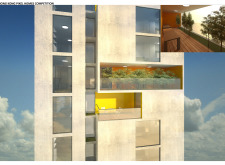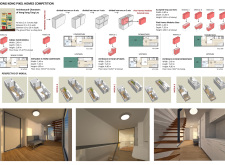5 key facts about this project
## Overview
The Hong Kong Pixel Homes project was developed as part of a competition focused on addressing housing challenges in Hong Kong's densely populated urban environment. The design aims to maximize utility within limited living space while considering the cultural and architectural context, particularly the traditional Tong Lau style prevalent in the region from the mid-19th to mid-20th century.
### Spatial Configuration
The design includes two distinct building typologies: attached and detached. The attached buildings feature a ground floor designed as a public passageway, which enhances community connectivity. In contrast, the detached buildings allow for individual living spaces while fostering social interaction through common areas that are strategically placed. This configuration reflects a modular design philosophy, facilitating adaptability to various family sizes and individual preferences without necessitating significant structural alterations.
### Sustainability and Material Choices
The material selection is integral to both the visual identity and function of the buildings. Primary materials include concrete for structural stability, glass to optimize natural light and ventilation, and recycled materials to minimize environmental impact. High-performance insulation materials contribute to energy efficiency. The project employs a prefabricated construction system, utilizing wall and floor modules that simplify assembly and reduce construction time and costs. Each wall module is 1.20 m wide, 2.40 m high, and 0.15 m thick, while the floor modules share the same dimensions. Additional sustainability features include rainwater harvesting, greywater reuse, and the use of materials that offer air purification properties, demonstrating a commitment to addressing urban pollution effectively.


