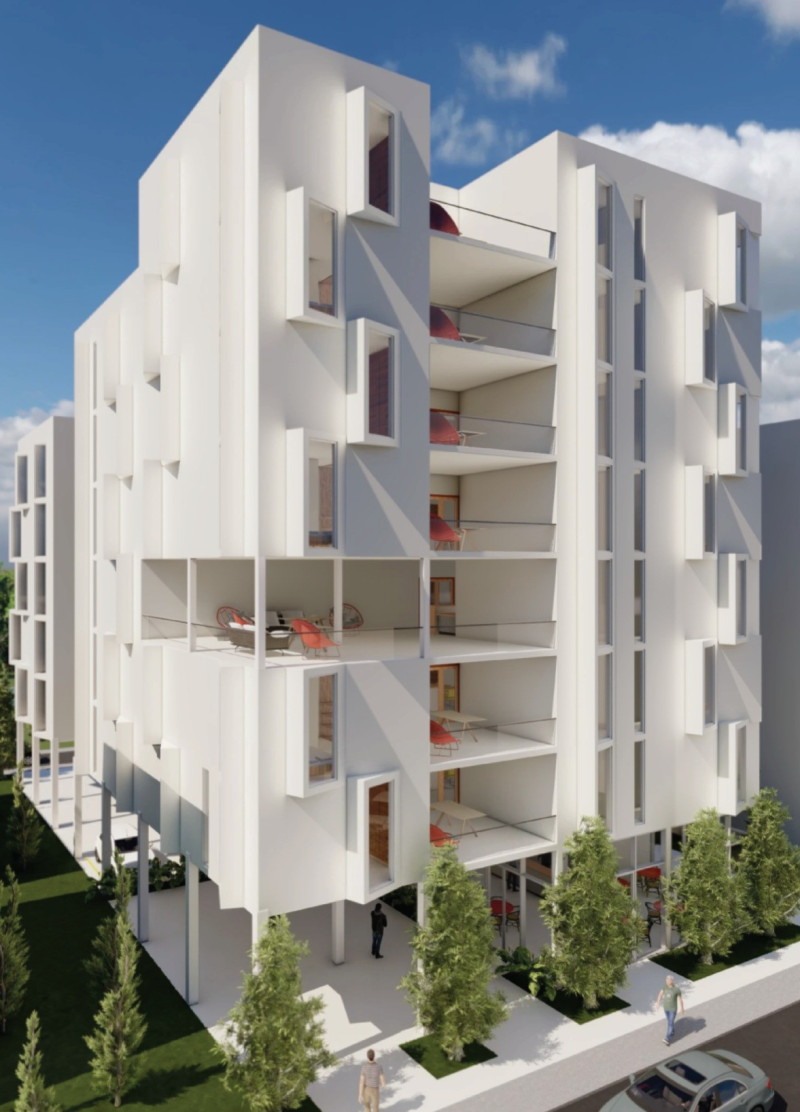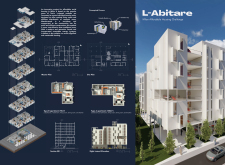5 key facts about this project
## Project Overview
Located in Milan, L-Abitare presents a thoughtful approach to affordable social housing. The design integrates functional living spaces within a modular L-shaped configuration, promoting both individual comfort and communal interactions among residents. This method aims to redefine urban living through adaptable housing solutions that address economic and spatial challenges in densely populated areas.
### Modular Configuration and Spatial Strategy
L-Abitare employs stackable modules that maximize the use of limited urban space. The L-shape design facilitates vertical stacking, allowing for efficient use of the site while creating opportunities for communal areas. Key features include ventilation gaps for natural airflow, which contribute to a comfortable indoor environment, and transparent elements that enhance connectivity with the surrounding outdoor space. This configuration supports a variety of residential units designed for different household sizes, ensuring that diverse community needs are met.
### Material Selection and Sustainability
Material choices for L-Abitare underline the project’s emphasis on durability and energy efficiency. Reinforced concrete offers structural integrity essential for the modular design, while aluminum windows and doors promote transparency and allow natural light to permeate the living spaces. Glass balustrades contribute to safety and visual continuity with the exterior environment. The potential use of sustainable facade cladding, such as composite materials for insulation, reflects the project's commitment to energy-conscious design and reduced environmental impact throughout its lifecycle.
### Design Solutions and User Experience
The residential offerings include two distinct types of apartments: Type A, a 100 m² unit tailored for families, and Type B, a 75 m² option suitable for smaller households. Both designs feature essential living areas, ensuring functional layouts that cater to varying demographics. The master plan details the arrangement of units to optimize circulation and accessibility, while the site plan stresses pedestrian-friendly environments. The dynamic elevation and sectional analysis reveal a thoughtful interplay of solid and void, providing shaded areas and outdoor spaces that enhance residents' quality of life within the urban context.



















































