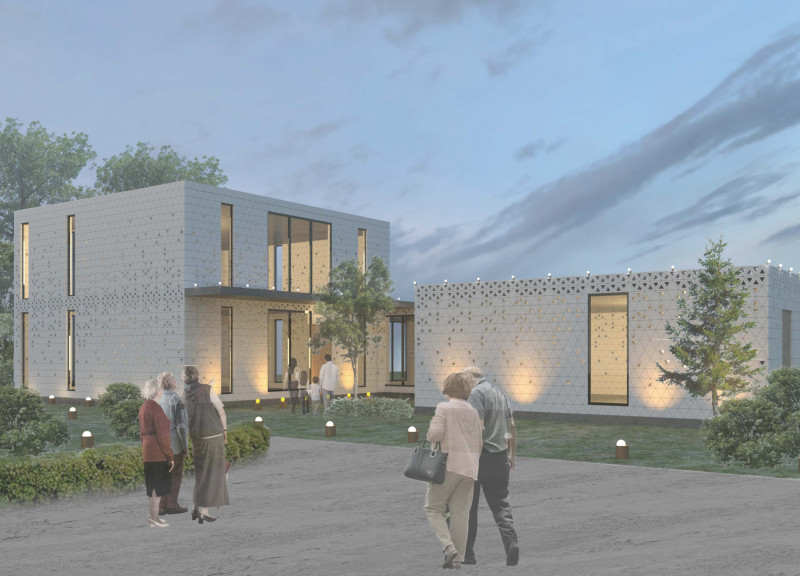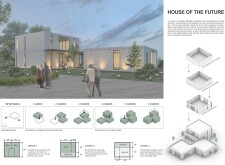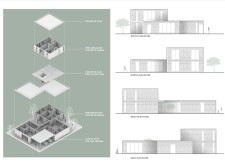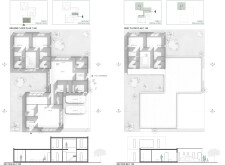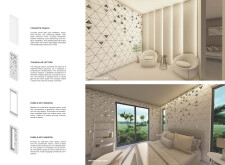5 key facts about this project
## Project Overview
Located in the United Arab Emirates, the House of the Future addresses contemporary housing needs in urban settings by emphasizing affordability, adaptability, and modularity. The design incorporates a modular approach, permitting the addition of units to cater to growing families and evolving lifestyles while respecting traditional cultural practices. This project represents a methodical response to the complexities of modern living.
## Modular Design Strategy
Central to the project is its modular design, utilizing prefabricated panels measuring 1m x 3m to create customizable cuboidal units. These modules can be arranged in three distinct layouts tailored to the residents’ needs:
1. **Two-bedroom model** with en-suite facilities.
2. **Living and service spaces** divided for distinct daily activities.
3. **Social layout** featuring a dedicated majlis for gatherings and separate entrances.
This modularity fosters flexibility, allowing residents to expand their homes incrementally as requirements change.
## Material Selection and Sustainability
The design emphasizes the use of materials that enhance structural integrity and aesthetic value. Key elements include:
- **Prefabricated Concrete Panels**, chosen for their rapid installation and durability, also providing insulation suited to the UAE’s climate.
- **Concrete Slabs**, which allow for open-plan living while supporting the overall structure.
- **Canvas Roofs** that serve functional purposes for car parking, ensuring waterproofing and thermal regulation.
- **Triangular Pattern Design**, reflecting traditional Islamic geometry, enhances interior light quality and contributes to visually engaging façades.
This material strategy not only supports efficient construction practices but also aligns with sustainable principles, creating a model for future residential developments.
## Spatial Organization and Aesthetics
The layout prioritizes a balance between private and communal living spaces, encouraging social engagement through open-plan arrangements in shared areas while maintaining privacy in designated bedrooms. Flow patterns are carefully articulated to separate guest, family, and service circulation, enhancing comfort and efficiency in shared environments.
The building façades demonstrate a dynamic interplay of solid and void, utilizing triangular patterns to increase natural light and create a cohesive relationship with the surrounding environment. This modern interpretation of traditional design elements acknowledges regional architectural heritage while addressing contemporary needs.
### Landscape Integration
In addition to its aesthetic function, landscaping serves to enhance privacy and foster community interaction. The inclusion of greenery and outdoor spaces contributes not only to the appeal of the project but also to environmental sustainability, reinforcing the overall design intent.
The project's emphasis on future expansion, cultural sensitivity, and sustainability positions it as a significant example of housing solutions tailored for urbanized contexts.


