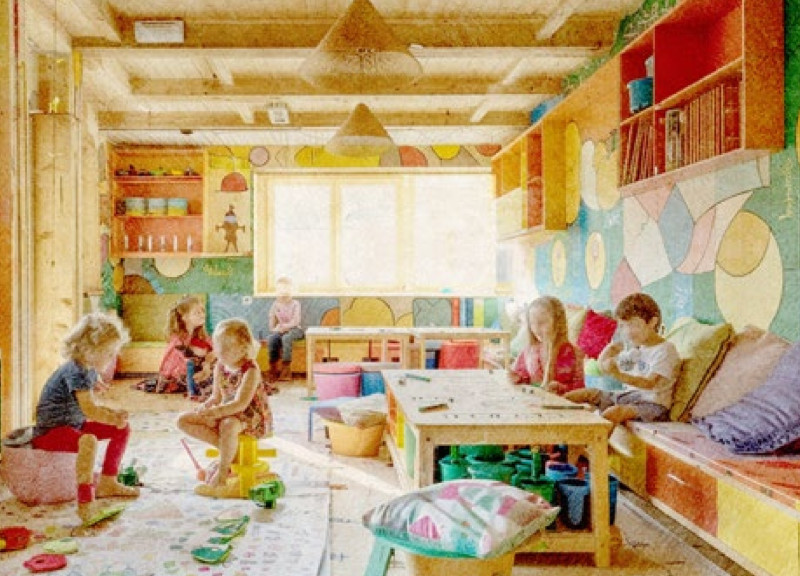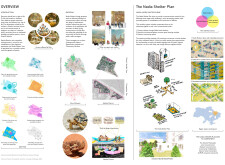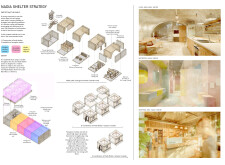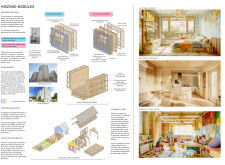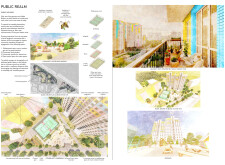5 key facts about this project
# Nadia Shelter Architectural Design Project
## Overview
The Nadia Shelter Plan, situated in the Saltivka District of Kharkiv, Ukraine, addresses significant housing shortages resulting from recent conflict. The project seeks to rehabilitate and reconstruct residential buildings while incorporating public spaces to support community interaction. Employing a modular design, the initiative emphasizes community resilience and adaptive structures to meet the urgent needs of displaced populations.
## Design Philosophy
The project prioritizes modular construction and addresses community engagement through three core strategies. It utilizes adaptive reuse of existing residential landscapes, providing safe spaces for emergency shelters. Community gardens and public areas are designed to reintegrate nature and facilitate social interaction, while innovative modules are developed to enhance living conditions and promote social cohesion. Influenced by geographical topology, transport networks, and cultural dynamics, the design aims to reflect the cultural identity of users and restore fragmented community ties.
## Material and Structural Innovation
Materials selected for the Nadia Shelter prioritize resilience and sustainability. Concrete forms the structural framework, while modular panels allow for a streamlined construction process. Locally sourced wood contributes to sustainability efforts, and Rockwool insulation enhances energy efficiency. The innovative use of reinforced structures and low-impact materials addresses the need for durability in adverse conditions, supporting environmentally responsible practices throughout the construction process.
## Spatial Organization
The architectural layout features distinct modules for different functions, including guarded reception units for safety, adaptable living quarters for families, and common areas that foster social interaction. Interior spaces are designed to maximize natural light and ventilation, promoting comfort and well-being. Additionally, flexible living areas can be personalized to meet residents' unique needs, further enhancing the overall user experience.
## Community Integration
A community-centric approach is fundamental to the Nadia Shelter project. Public gardens and recreational spaces act as essential gathering points, encouraging social inclusion and collaboration. Event spaces and sports courts support community bonding and health. Moreover, engaging local residents in the construction process empowers them and strengthens community ties, fostering a sense of ownership and belonging.
## Notable Outcomes
The project's architectural outcomes include modular adaptability for easy assembly and relocation, thereby minimizing waste and improving efficiency. Environmental integration through biophilic design principles enhances the mental well-being of inhabitants, while resilience-driven structures provide a sense of safety for community members. This initiative not only meets immediate housing needs but aims to set a framework for future recovery efforts in conflict-affected regions.


