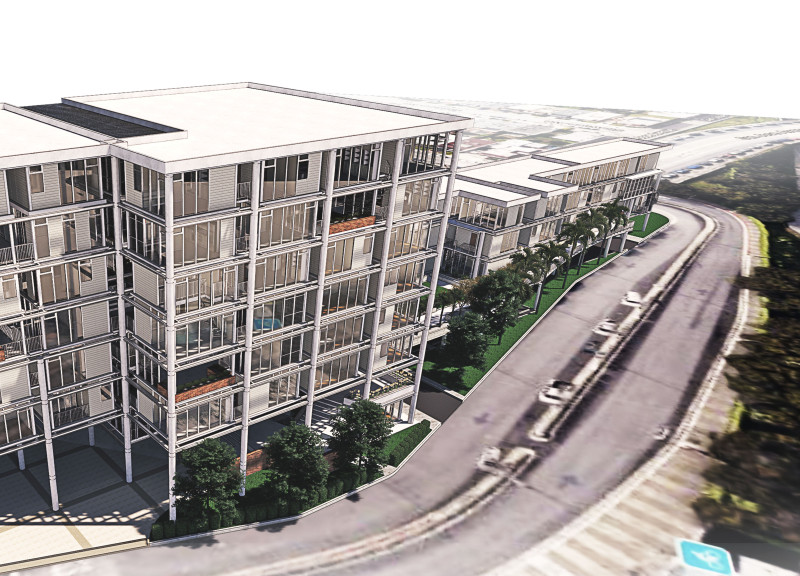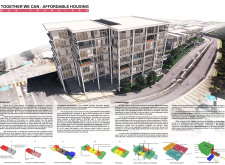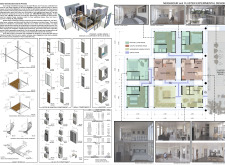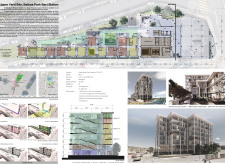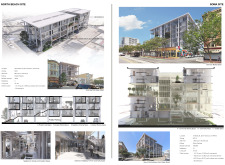5 key facts about this project
The project "Together We Can: Affordable Housing" is located on the south side of the Balboa Park Bart Station in San Francisco. It aims to address the growing need for affordable living options in a city where housing costs are increasingly high. The design blends private apartments with communal spaces, creating an environment that encourages both independence and social interaction. This approach reflects a commitment to improving not just housing availability, but also community life.
Spatial Configuration
The layout strikes a balance between individual and shared spaces. Two private units can form couple sharing spaces, allowing residents to share cooking and laundry facilities. This arrangement lowers costs and maximizes livable areas. Neighbor sharing spaces are designed for groups of four units, supporting collaboration and interaction among residents. This design encourages a sense of community, which is important in urban living.
Community Integration
Having the project near shops, minimarts, coffee shops, and daycare centers makes daily life easier for residents. This convenient location ensures that essential services are within walking distance. The building’s layout features two open floors. One floor is dedicated to plazas and shops, while the upper floor focuses on community services such as daycare and vocational training. This configuration supports both residential and business needs, making the building a vital part of the local fabric.
Sustainability and Participation
A focus on sustainability and community engagement is key to the design. Residents are invited to take part in the planning process through discussions and surveys. This approach helps ensure that the living environment meets their actual needs. By involving future residents, the design can adapt and grow with the community over time, fostering a shared sense of ownership and responsibility.
Design Details
Each living unit is designed as a modular space, enhancing flexibility and efficiency. This modularity not only aids in construction but also accommodates different household types. The design includes cluster zones for relaxation and recreation, offering inviting areas for socializing. These communal spaces play a crucial role in enhancing daily life, encouraging residents to connect and build relationships with one another.


