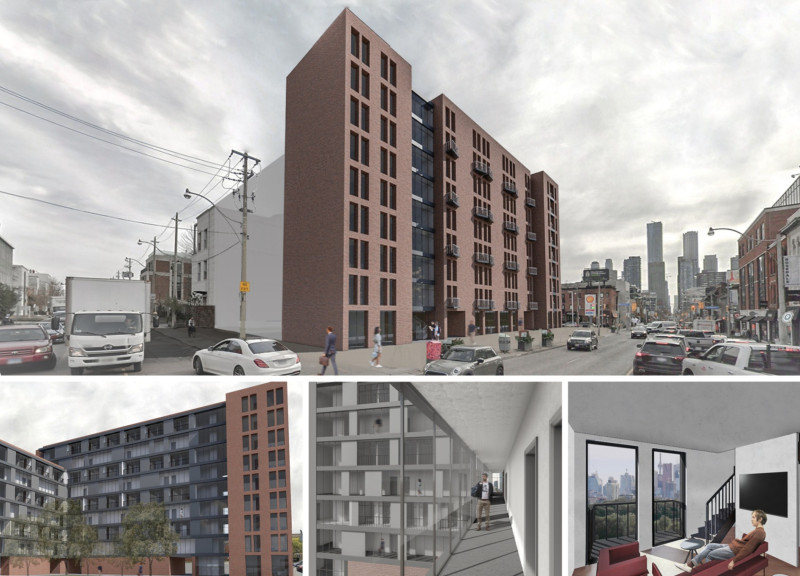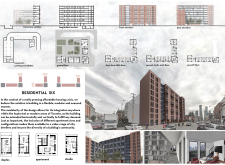5 key facts about this project
Residential Six is situated in Toronto and aims to address the city's affordable housing needs. The design uses a flexible and modular approach, allowing for easy integration into the urban landscape. It focuses on providing functional living spaces while also promoting a sense of community among residents.
Modularity and Flexibility
The design emphasizes modularity, which allows the building to expand both horizontally and vertically. This flexibility supports a variety of living arrangements, meeting the changing needs of the community. It maximizes the use of land, which is crucial in a city facing a housing shortage.
Spatial Arrangement
The layout is organized into transverse and longitudinal sections, influencing how people move through and interact within the space. The front and back elevations are designed to connect with the surrounding architecture, blending modern elements with existing styles. This careful planning maintains a balance between contemporary design and historical context.
Diverse Living Options
Residential Six includes various apartment types, such as duplexes, apartments, and studios. This diversity aims to accommodate different household sizes and preferences, promoting inclusivity. The design encourages social interaction among residents, helping to create a vibrant community atmosphere.
Essential Services
Key infrastructure includes a basement dedicated to parking and utilities. This placement is intentional, preserving an open ground level for communal spaces. These features enhance access and social engagement, making the environment more livable and connected.
The design of Residential Six reflects careful planning and consideration for community needs. It showcases a thoughtful approach to urban housing, where flexibility, diversity, and functionality play a pivotal role in creating a supportive living environment.




















































