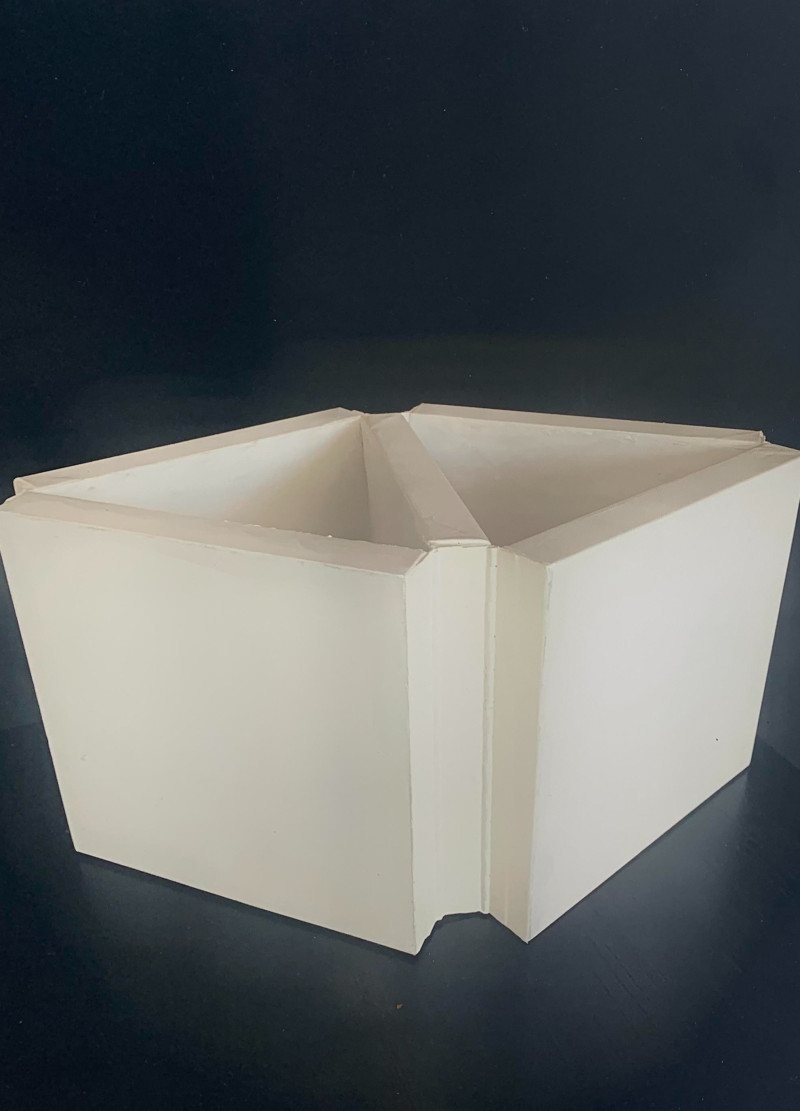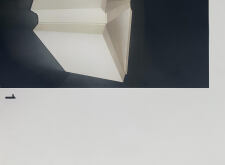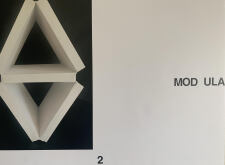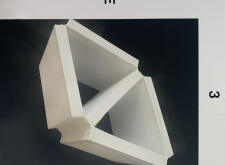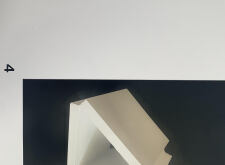5 key facts about this project
The MODULAR HOUSE project presents a contemporary approach to residential living, focusing on the need for efficient spaces in urban areas. By utilizing a modular design, it offers flexibility for occupants, allowing them to adapt their homes to varying family sizes and lifestyles. This concept prioritizes functionality while considering aesthetic elements to create a pleasant living environment.
Modularity and Flexibility
The design is made up of separate components called MODULA and R HOUSE. This arrangement enables occupants to personalize their living areas according to their specific needs. The flexibility in design makes it easy to reorganize spaces without requiring major renovations, making it a practical choice for city residents.
Architectural Composition
Simplicity characterizes the overall aesthetic, with a clean visual style that enhances usability and coherence. Each module is thoughtfully designed with a focus on efficient space use. The balance between individual privacy and shared areas promotes both independence and community interaction.
Sustainable Design Considerations
While the project details do not mention specific materials, the emphasis on modularity suggests the use of prefabrication techniques. These techniques tend to reduce waste and cut down on construction time, aligning well with current trends in sustainable building practices.
The arrangement of individual modules encourages a sense of community while also respecting personal space. The clarity of lines and functional layout work together to create a harmonious living experience, underscoring the connection between form and function.


