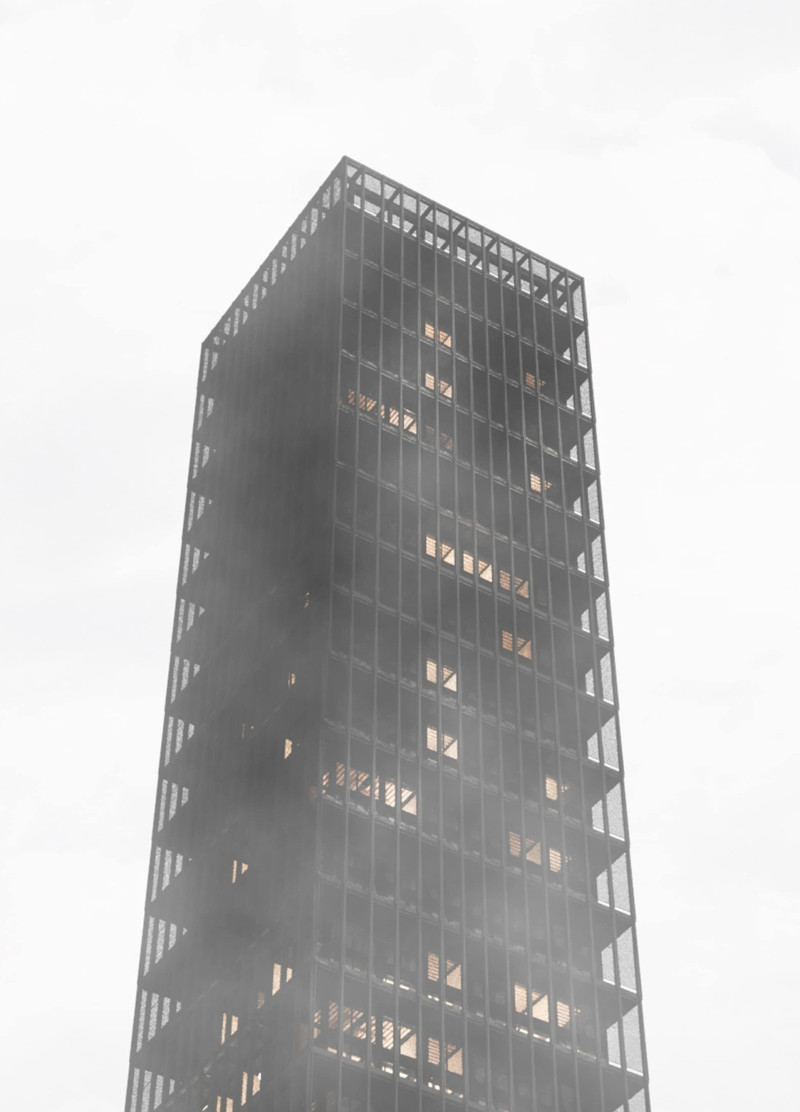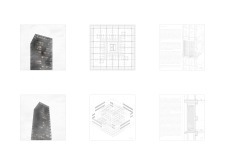5 key facts about this project
The design is located in Toronto and addresses the need for adaptable housing options in urban settings. It follows a modular approach aimed at enhancing residential living while integrating comfortably with the surrounding architecture. The project is focused on providing practical solutions that consider both functionality and the social needs of the community, responding to challenges faced in cities today.
Architectural Expression
The building takes on a neo-monumental form, drawing inspiration from the heritage of Canadian architecture. Elements in the design reflect traditional carpentry, creating a connection to local customs and choices. This thoughtful approach adds to the setting and encourages interaction among residents and visitors alike.
Materiality
Cross-Laminated Timber, commonly called CLT, is the main material used in the construction. This choice supports structural strength while being efficient and environmentally friendly. CLT allows for quick assembly of units and reduces energy consumption throughout the building’s life. The adoption of this material assists not only with the building's stability but also promotes thermal efficiency by limiting heat loss.
Spatial Organization
The configuration of the residential units prioritizes optimal use of space. With a reduced surface area to height ratio, the interiors are spacious and filled with natural light. Each apartment features a loggia that connects the indoor space with outdoor areas, resulting in pleasant garden views. The design is focused on improving the living experience and encouraging a sense of community among the residents.
Design Adaptability
Reaching approximately 6.5 meters in height, the building allows for flexibility in how space is used, including a mezzanine for bedrooms. This design enhances the livability of each unit while making the most of the available land. With its slender profile, the structure fits well into the urban landscape, effectively responding to nearby buildings and maintaining visual harmony.
The façade displays careful detailing and proportionality, contributing to the overall aesthetic. It invites personal interpretation, fostering a relationship between the building and its environment. This thoughtful design acknowledges both individual needs and the broader urban context.




















































