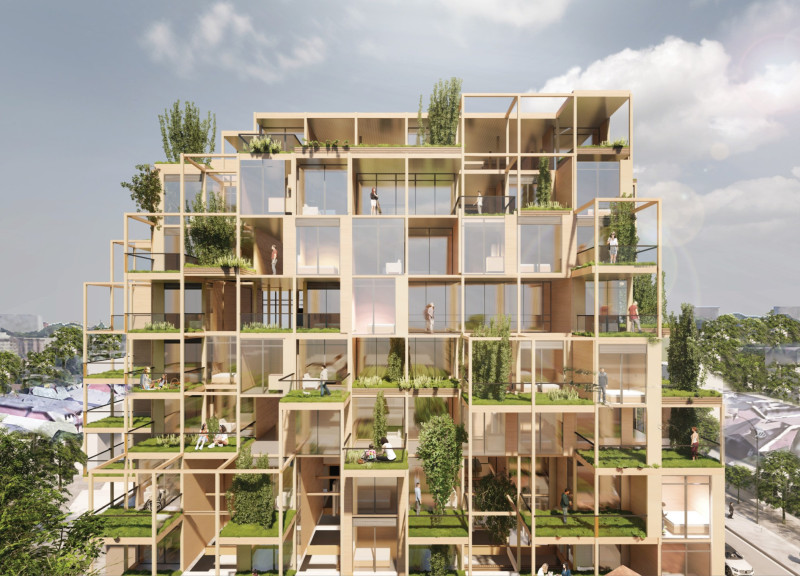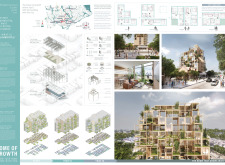5 key facts about this project
The design project located in the Greater Toronto Area addresses the urgent need for affordable housing in an urban setting that is experiencing rapid population growth. It brings together the ideas of affordability and sustainability, enhancing the living conditions of inhabitants while supporting community development. The approach makes use of public lands to offer a variety of housing options, recognizing the diverse needs and lifestyles of residents.
Range of Ownership and Development Options
The concept focuses on creating various ownership and development options to reduce the influence of large private developers in the housing market. By utilizing underused public lands, the design aims to lower rising housing costs that come from speculative land prices. This method helps make homeownership more attainable for families and individuals, emphasizing the importance of sustainable urban growth that prioritizes community needs.
Minimizing Costs and Commute Times
Efficient planning is essential in reducing both direct and indirect costs for residents. By locating housing close to transit stations, the design cuts down commute times and related expenses, improving the overall quality of life for its residents. This thoughtful placement encourages public transportation use and contributes to a smaller carbon footprint. The project also highlights the value of repurposing existing infrastructure, such as incorporating affordable housing into the Toronto Public Library facilities.
Commitment to Sustainability
A significant aspect of the design is its dedication to sustainability through the use of wood, particularly Cross-Laminated Timber (CLT). This material is recognized as renewable and carbon-negative, serving as an environmentally friendly alternative to conventional construction methods. CLT can achieve similar structural strength to concrete while being lighter in weight. While initial costs may be higher, the approach aims to utilize public sector projects, promoting knowledge and experience within the industry to make CLT a feasible and sustainable building material in the Greater Toronto Area.
Flexibility and Adaptability
Flexibility is a key feature of the design, allowing homes to evolve over time to suit the changing needs of residents. This adaptability minimizes the need for frequent property transactions that families might face due to shifting circumstances, fostering stability within communities. Homes are designed with modular elements, enabling residents to adjust their living spaces according to their requirements without significant renovations. This responsiveness helps create a more resilient urban environment that aligns with modern living preferences.
The architectural detail features modular units that provide different floor plans and expandable options, allowing residents to customize their living environment. This emphasis on personalization contributes to a unique community identity while responding to individual needs.


















































