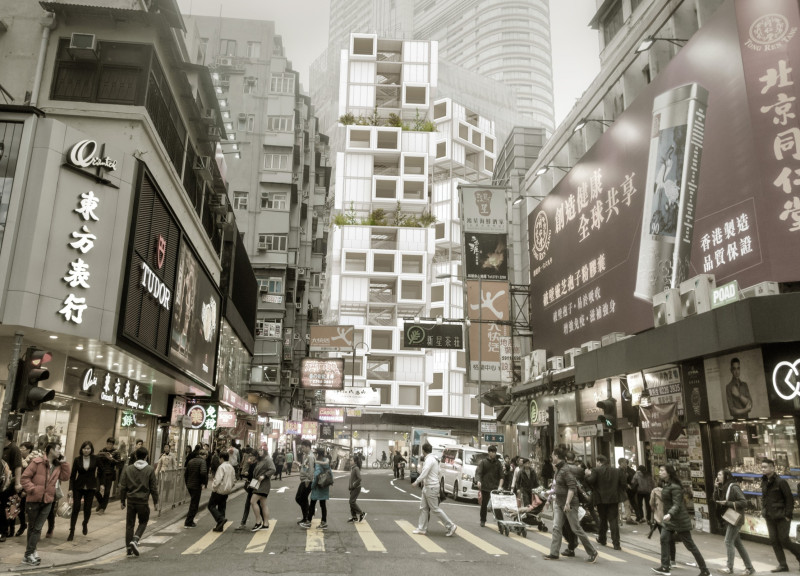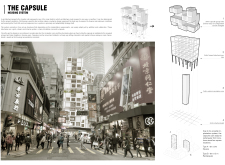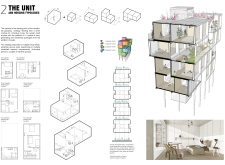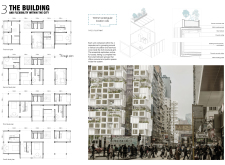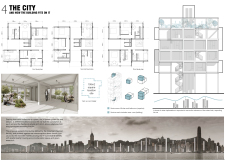5 key facts about this project
Developed to address urban housing challenges in densely populated cities such as Hong Kong, The Capsule housing system adopts a modular approach to enhance flexibility and adaptability within limited urban spaces. The design offers a compact and efficient solution capable of accommodating varying household sizes and changing demographic needs.
Modular Design and Spatial Flexibility
The system is based on a structural framework of core beams and columns supporting individual capsules measuring 3 by 3 meters. This grid-based configuration allows for multiple arrangements, ranging from single-occupancy units to larger family accommodations. The modularity facilitates easy reconfiguration of living spaces, providing residents the ability to adjust layouts according to evolving requirements. Communal areas are integrated to encourage social interaction and support community engagement within high-density environments.
Materiality and Sustainability
Durable materials such as concrete and steel form the primary structure, ensuring longevity and structural efficiency. Thermoacoustic panels contribute to insulation and energy conservation within the units. The design incorporates vertical gardens and green spaces that promote urban biodiversity and enhance air quality. These elements underscore the system’s emphasis on sustainable urban living while maintaining a compact footprint.


