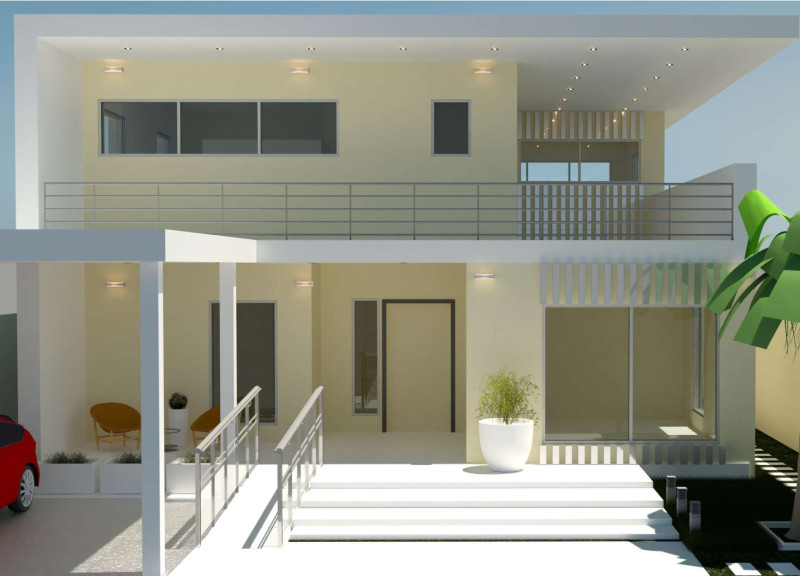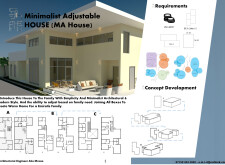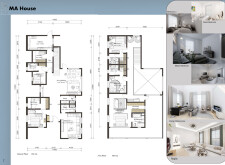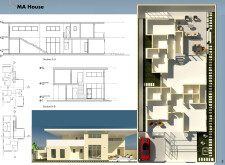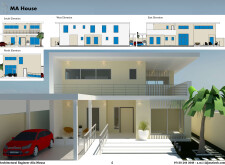5 key facts about this project
## Overview
The Minimalist Adjustable House (MA House), located in the United Arab Emirates, was designed by Architectural Engineer Alia Mousa to meet the residential needs of an Emirati family. This project emphasizes functionality, simplicity, and adaptability through a modular layout that accommodates the evolving requirements of its inhabitants. The design integrates modern aesthetics with practical living considerations, encapsulating a response to contemporary family dynamics.
## Spatial Organization and Flexibility
The spatial configuration of the MA House promotes a well-defined flow while ensuring privacy throughout the living areas. The ground floor encompasses 152 m², featuring a 40 m² living/dining area that serves as the central gathering space, a 14.5 m² kitchen strategically linked to the dining area, and additional utility spaces including a maid’s room and laundry. The 106 m² first floor is designed for private living, incorporating a master bedroom with an en-suite bathroom and additional bedrooms tailored for guests or family members. The modular nature of the layout allows for dynamic reconfiguration, facilitating both current lifestyles and future adaptations.
## Materiality and Environmental Considerations
The choice of materials reinforces the minimalist approach while enhancing durability and sustainability. Key materials include concrete for structural integrity, large glass windows for natural light and visual connectivity with the outdoors, steel for railings and structural supports, and wood for shading and decorative elements. This selection reflects a commitment to environmentally friendly practices, incorporating locally sourced and renewable materials. Such emphasis on materiality not only supports the overall architectural philosophy but also strengthens the connection between the dwelling and its environmental context.


