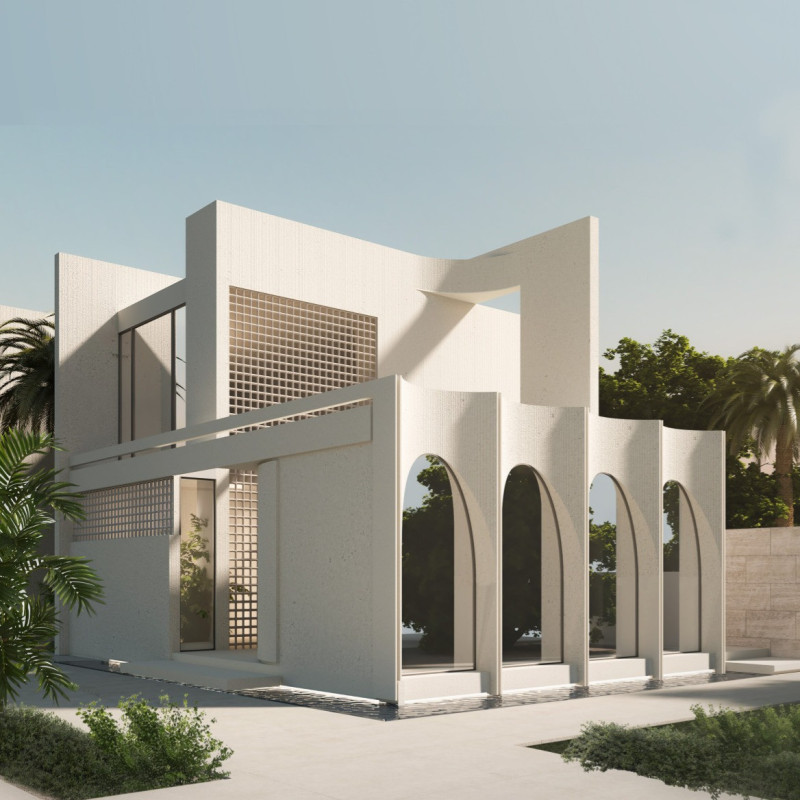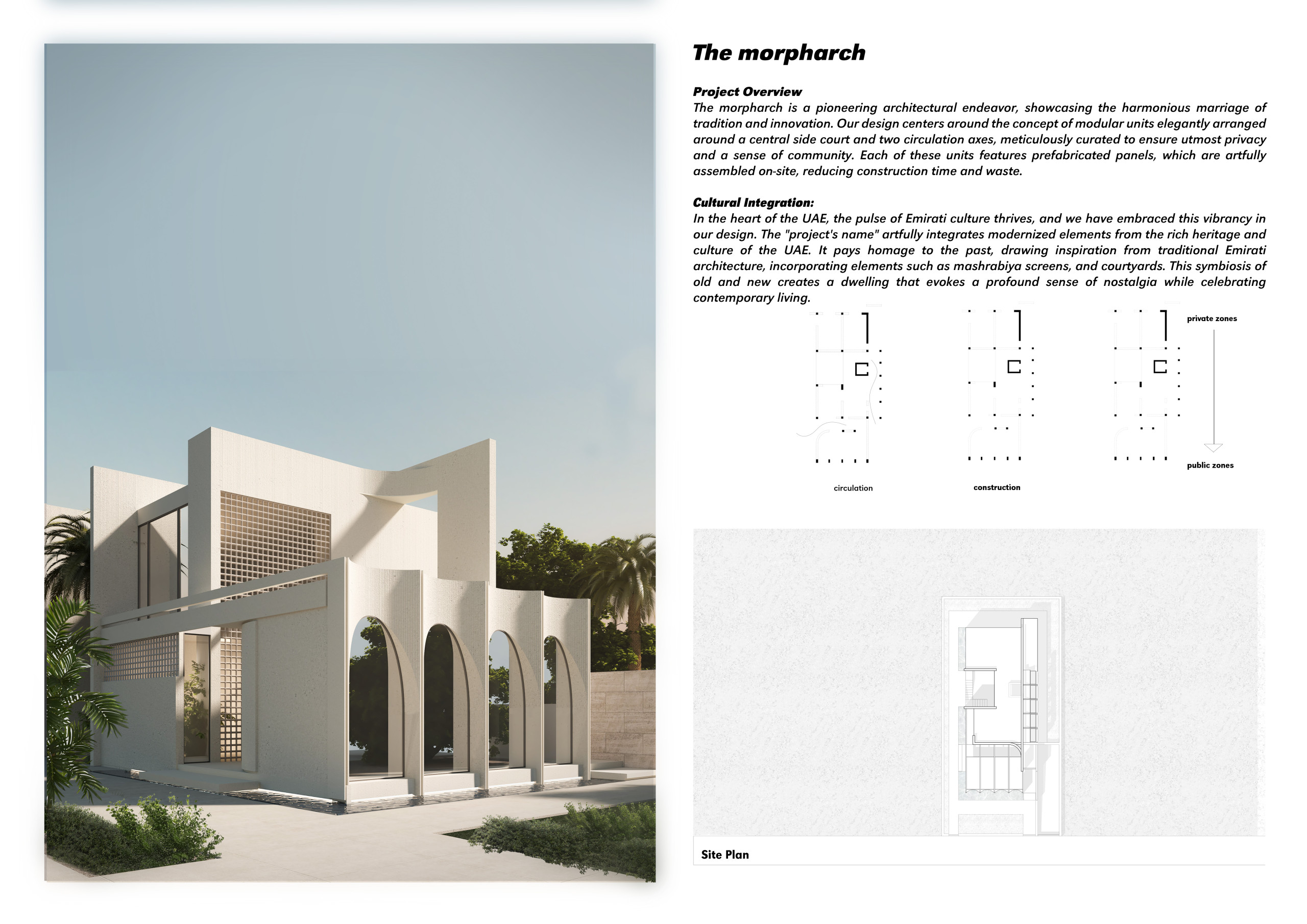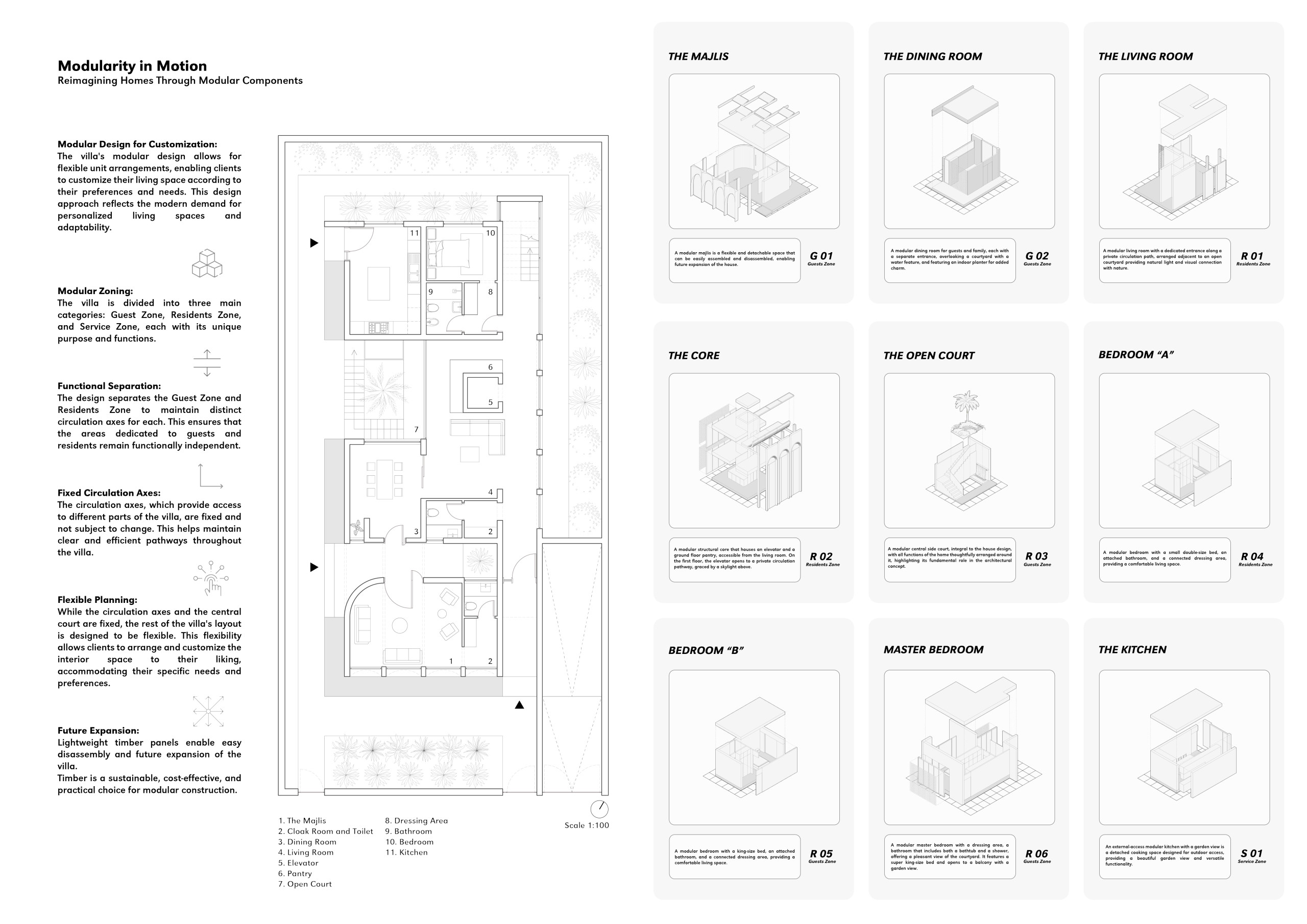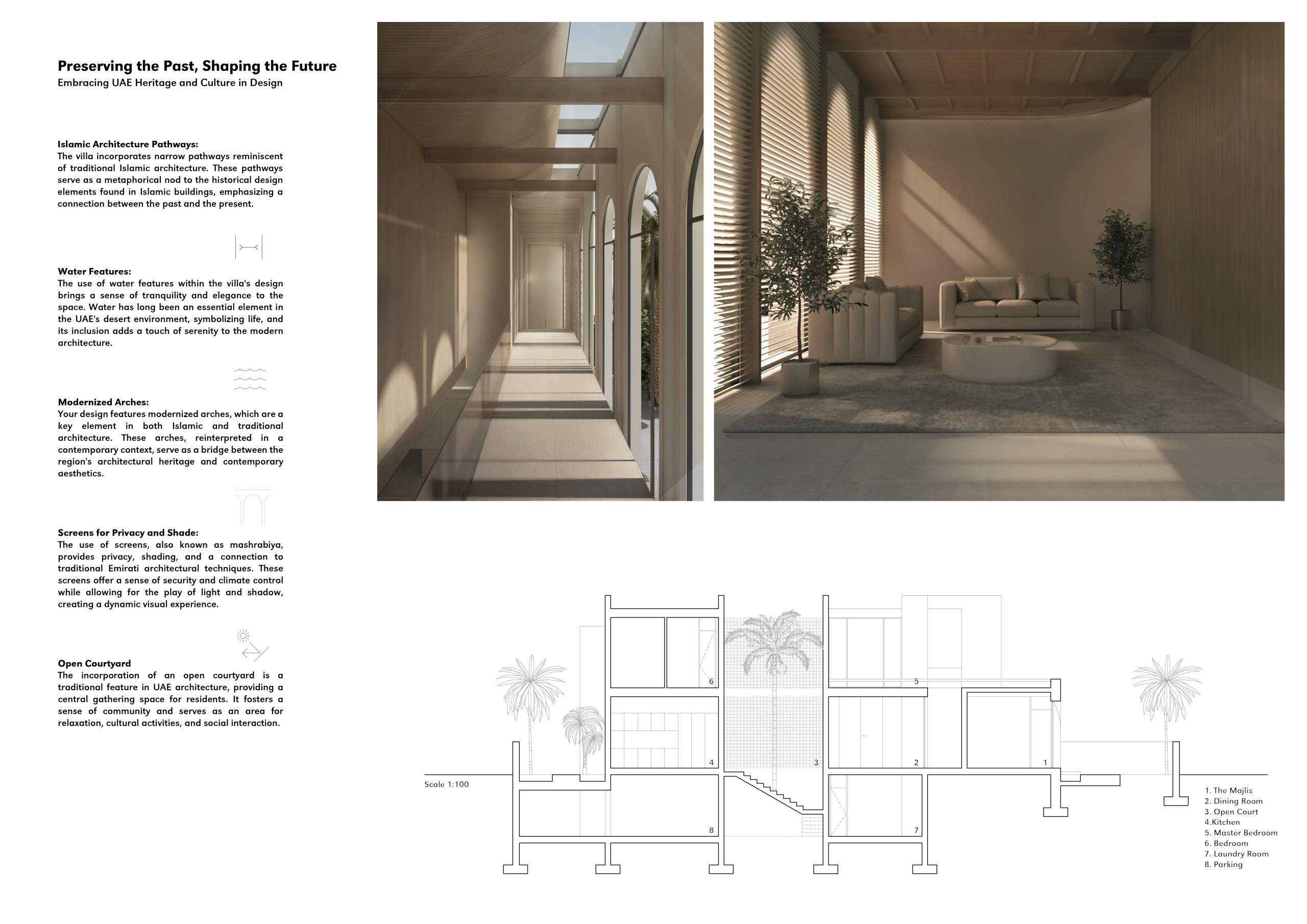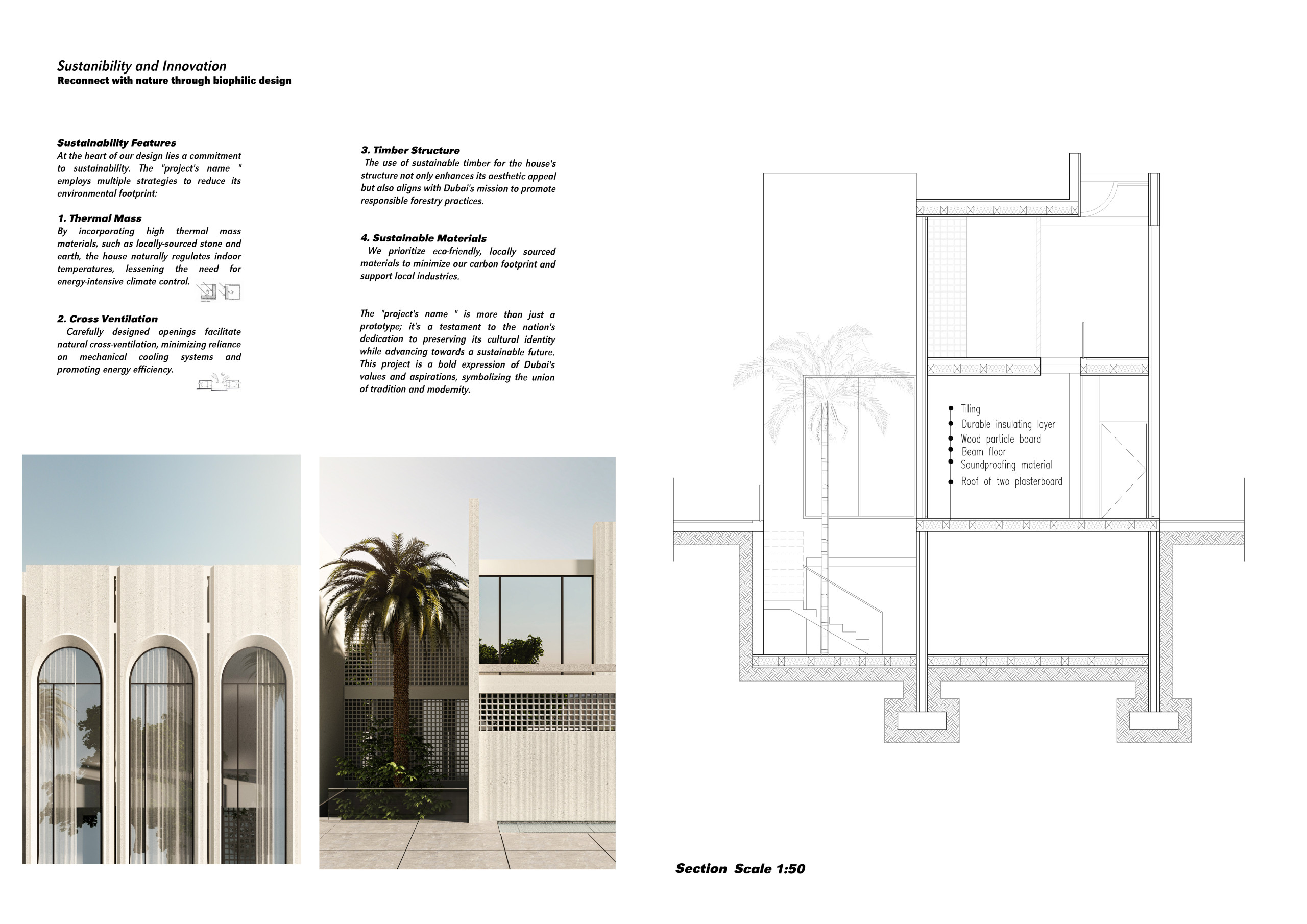5 key facts about this project
### Project Overview
Located in the United Arab Emirates, the Morpharch integrates traditional Emirati architectural elements with contemporary design principles. The project is characterized by its central courtyard, a design feature that promotes community interaction while ensuring privacy for its residents. The arrangement of modular units around this courtyard supports adaptability and personal expression, aligning with the diverse lifestyle needs of modern inhabitants.
### Spatial Configuration and Community Engagement
The Morpharch employs a modular design strategy that allows for flexible spatial arrangements tailored to the occupants' preferences, accommodating varying family sizes and functions. The central courtyard acts as a communal hub, reflecting traditional social dynamics within UAE homes. Circulation throughout the space is organized along two primary axes, effectively delineating public and private zones to enhance user experience.
#### Material Choices and Sustainability Integration
The selection of materials in the Morpharch emphasizes both traditional craftsmanship and sustainable practices. Concrete provides structural durability, while locally sourced sustainable timber contributes to the eco-friendly design. Large glass windows enhance natural lighting and connections to the outdoors, and plasterboard ensures clean interior aesthetics. Tiling and wood particle board demonstrate versatility and an emphasis on recycled materials.
Sustainability is further reinforced through high thermal mass materials that aid in temperature regulation, responsible timber sourcing that supports local industries, and design features promoting energy efficiency, such as cross-ventilation and green spaces. These initiatives collectively minimize the environmental impact while fostering a comfortable living environment.


