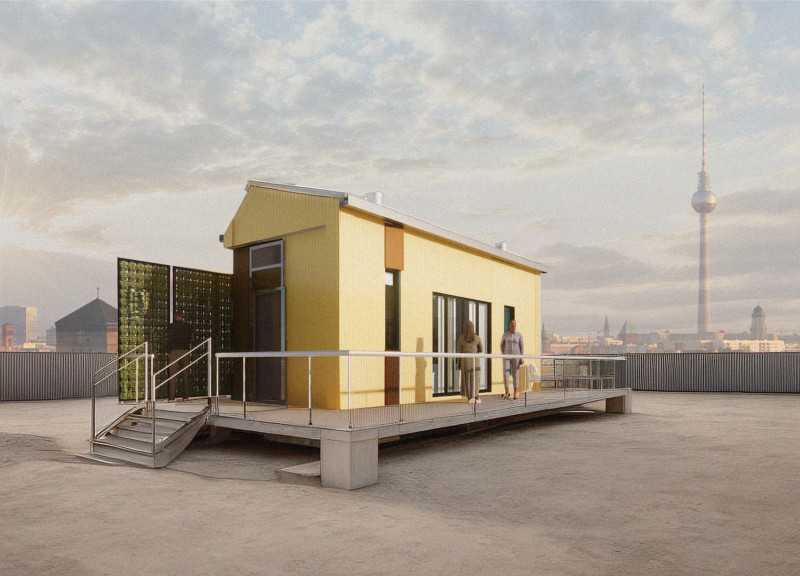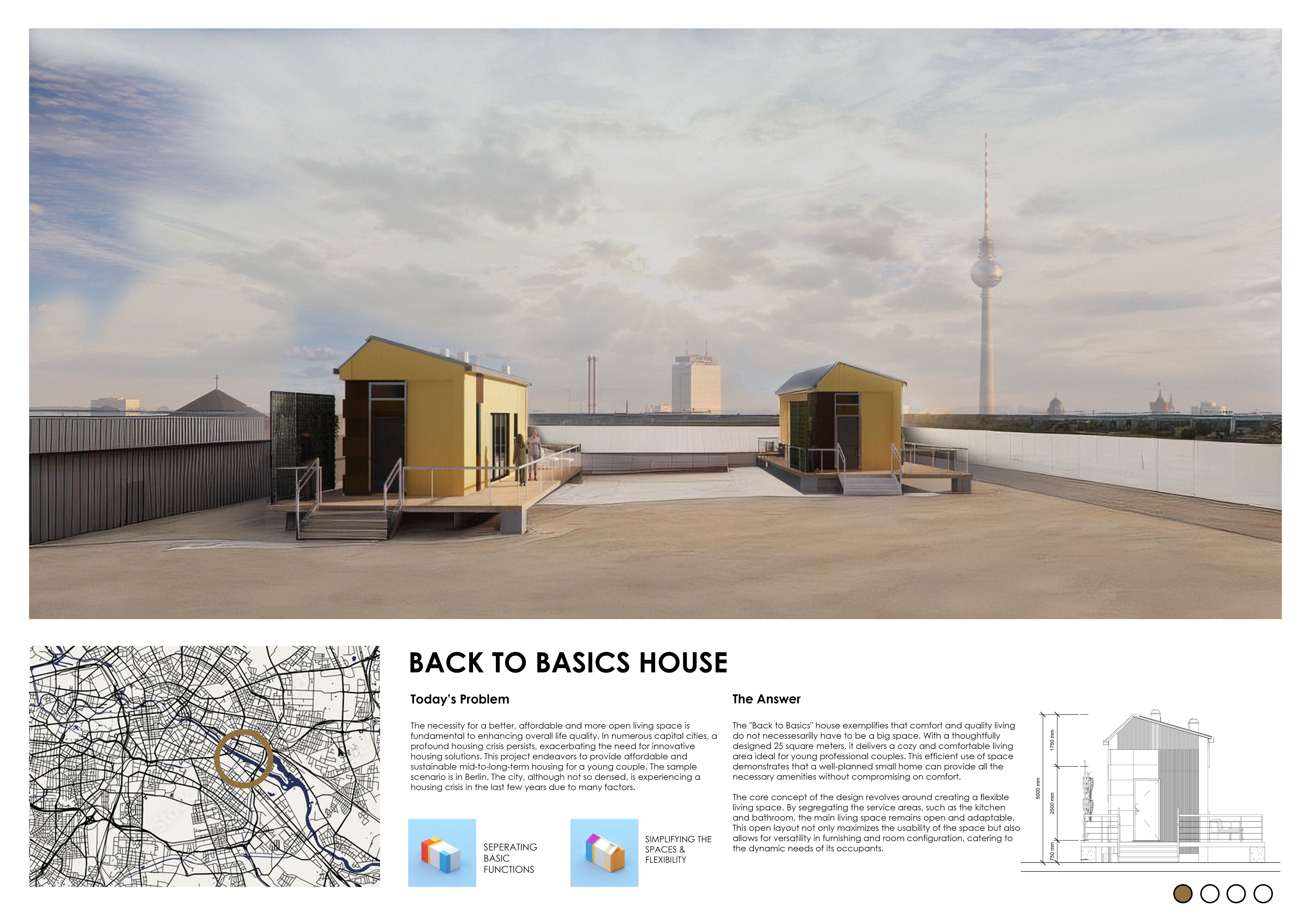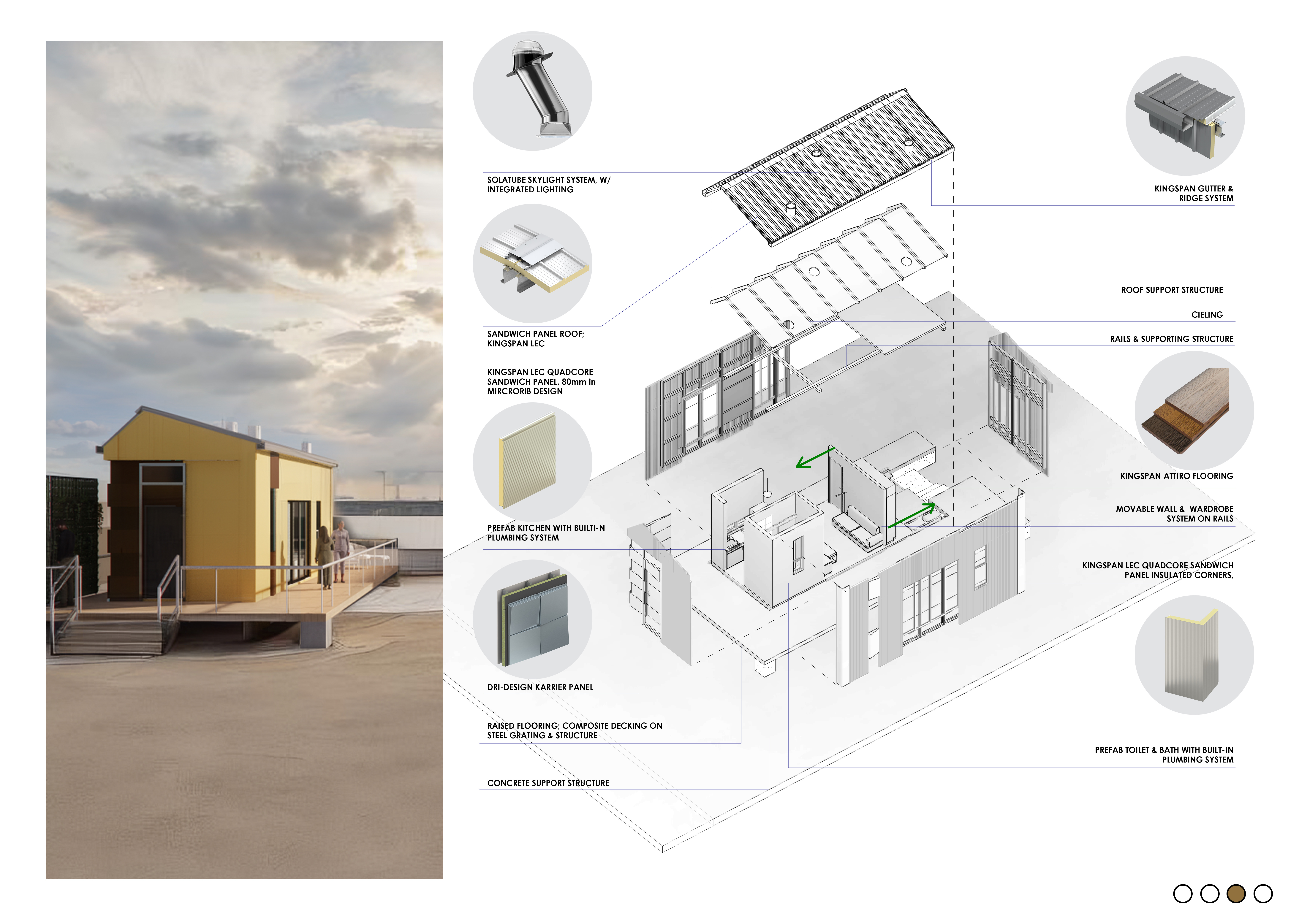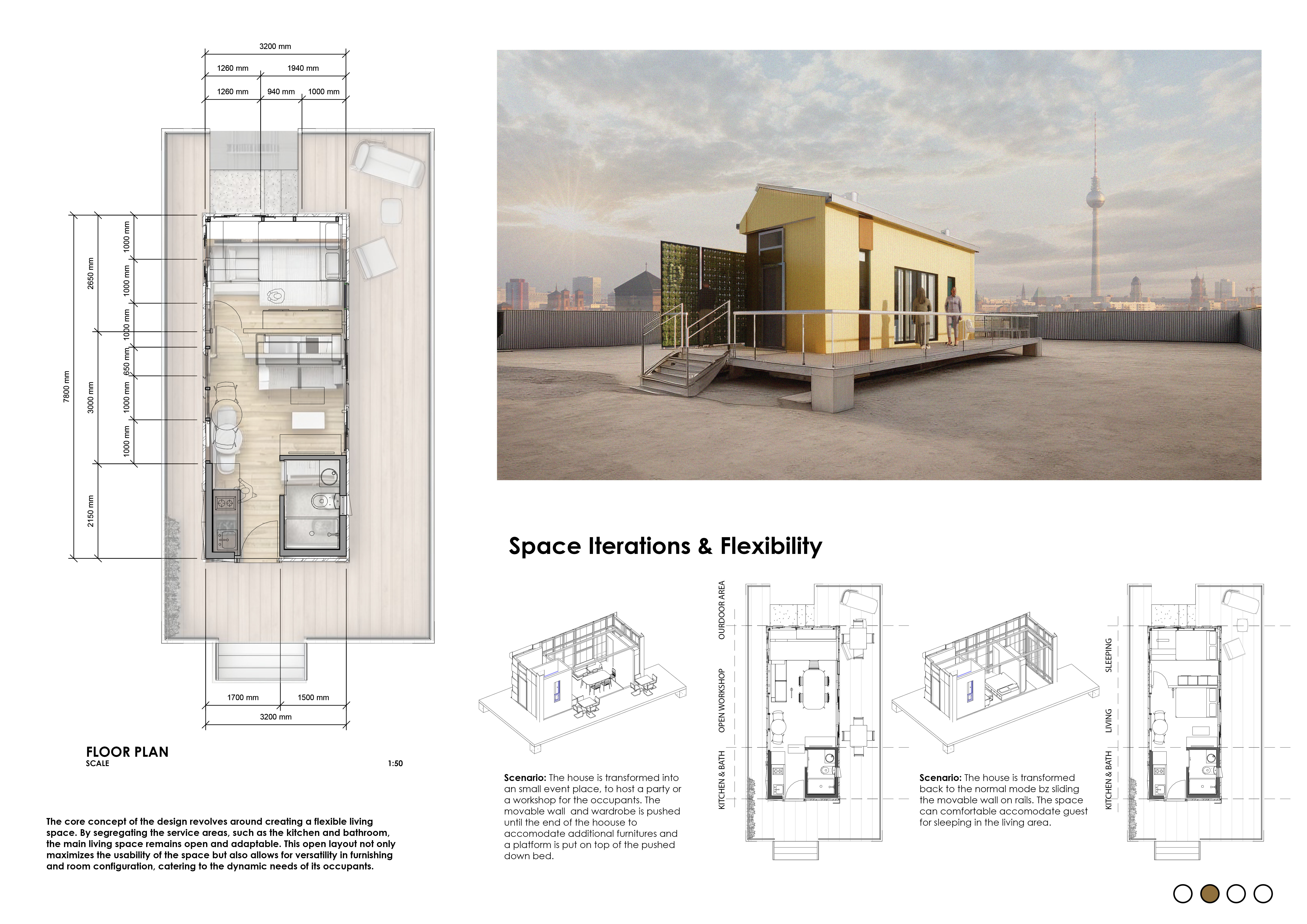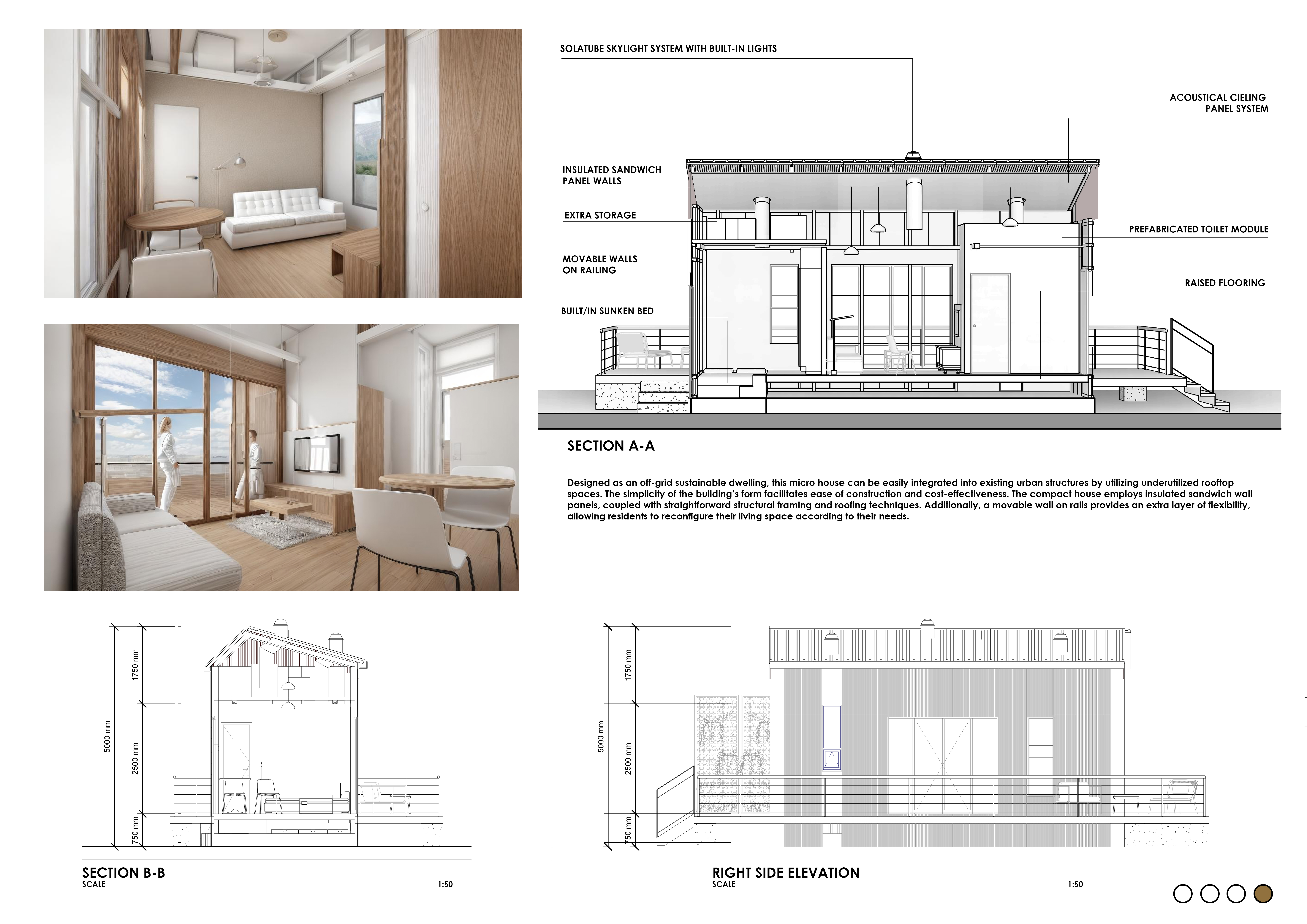5 key facts about this project
### Overview
Located in Berlin, the Back to Basics House addresses contemporary challenges in urban housing, particularly around affordability and spatial efficiency. In response to the increasing inadequacies in housing for young professionals, the project aims to provide practical solutions through its architectural design, reflecting a consideration for both context and functionality.
### Spatial Organization and Functional Design
The design of the house encompasses a compact area of 25 square meters, featuring an open plan that can be adapted for various uses, including living, dining, and working. This layout strategically separates essential service zones, like the kitchen and bathroom, from the main living space, allowing for greater versatility. The incorporation of movable walls and wardrobe systems enables occupants to modify their living environment to suit different activities, emphasizing a minimalist approach that does not sacrifice comfort or utility.
### Materiality and Sustainability
The selection of materials plays a significant role in the house’s performance and aesthetic. Key components include Kingspan Sandwich Panels for insulation and structural integrity, alongside a lightweight yet durable roof system. Prefabricated modules for the kitchen and bathroom streamline construction, enhancing efficiency. The design integrates the SOLATUBE Skylight System to maximize natural light while reducing energy consumption. By utilizing straightforward framing techniques and focusing on modular construction, the house promotes sustainability through resource efficiency and an easy assembly process.


