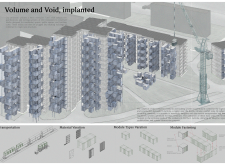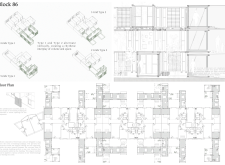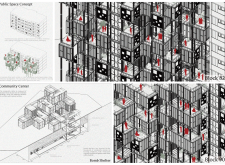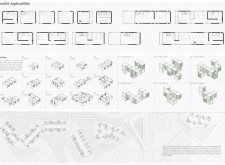5 key facts about this project
## Project Overview
"Volume and Void, Implanted" is a modular housing initiative situated in Northern Saltivka, an area affected by the ongoing Russia-Ukraine conflict. The design aims to provide efficient housing solutions through rapid construction methods that harmonize with the existing urban environment. Utilizing ISO containers as primary building units, the project addresses the urgent need for adaptable residential and community spaces.
## Modular Construction Strategy
The proposal integrates modular units derived from ISO containers, creating a flexible system that can be easily transported and assembled. This modular approach allows for quick implementation and future modifications, emphasizing the balance between built environments and open areas. The design incorporates reinforced concrete panels integrated into the façade, facilitating structural integrity while enabling aesthetic variations and the potential for openings to enhance connectivity with existing structures.
## Spatial Organization and Community Integration
The layout consists of distinct blocks, including Block 82, Block 86, and Block 90, characterized by varying types and orientations of modular units. This arrangement fosters interaction and encourages community engagement through designated public spaces. Residents can utilize rooftops and balconies for communal gardening and social activities, complementing the development's focus on shared resources and social cohesion. The design includes detailed floor plans that accommodate diverse household sizes and promote autonomy through the strategic placement of shared public areas.
## Sustainability Measures
Sustainability is a core principle of the project, reflected in the careful selection of durable materials with low environmental impact. The design prioritizes natural ventilation and daylighting, minimizing energy consumption. By focusing on modularity and adaptability, the initiative not only meets immediate housing needs but also aligns with contemporary sustainability standards.























































