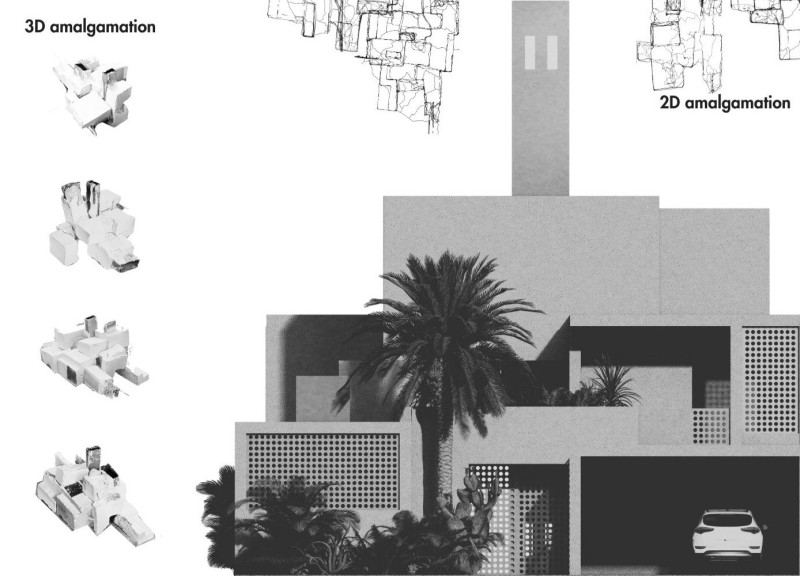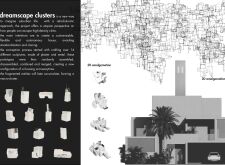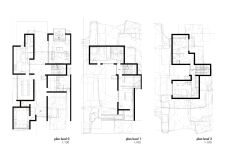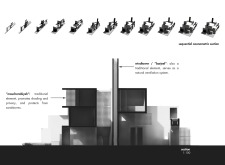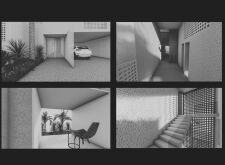5 key facts about this project
### Project Overview
Located within an evolving suburban context, the Dreamscape Clusters project redefines residential living by combining contemporary architectural techniques with nostalgic influences. The design aims to foster flexibility and individuality in housing, challenging the norms of standardization often found in suburban environments. Through the development of custom modular units, the project promotes diverse configurations that accommodate a variety of family structures and lifestyles.
### Modular and Spatial Configuration
The spatial organization features a series of "macro-clusters," created from an initial exploration of over 14 prototype designs utilizing plaster and metal. This modular approach allows for disassembly and reassembly, resulting in a dynamic arrangement of open-plan living spaces across three levels.
- **Level 0** emphasizes social interaction, incorporating a communal area designed for gatherings while ensuring private spaces for essential services.
- **Level 1** focuses on personal retreats, offering bedrooms and intimate areas that foster privacy.
- **Level 2** continues the theme of connectivity, introducing additional versatile spaces that encourage both solitude and engagement.
The resulting layout enhances user experience through fluid transitions between communal and private areas, promoting a sense of community without compromising individual needs.
### Sustainability and Cultural Elements
The construction materials chosen for Dreamscape Clusters reflect a commitment to sustainability and aesthetic integrity. Plaster is utilized for its malleability, forming the primary structural elements, while metal adds durability. This combination seeks a balance between visual appeal and structural robustness.
Traditional architectural features, such as moucharabiyeh latticework, serve both aesthetic and functional roles by providing shading, privacy, and protection from environmental elements. Similarly, windtowers (barjeel) facilitate natural ventilation, enhancing thermal comfort within the homes. These elements highlight a thoughtful integration of cultural motifs with contemporary sustainable practices, contributing to the project's ecological efficiency.
Overall, the approach to design in Dreamscape Clusters promotes adaptability, encourages community interaction, and connects indoor and outdoor environments through well-considered landscaping and structural interfaces.


