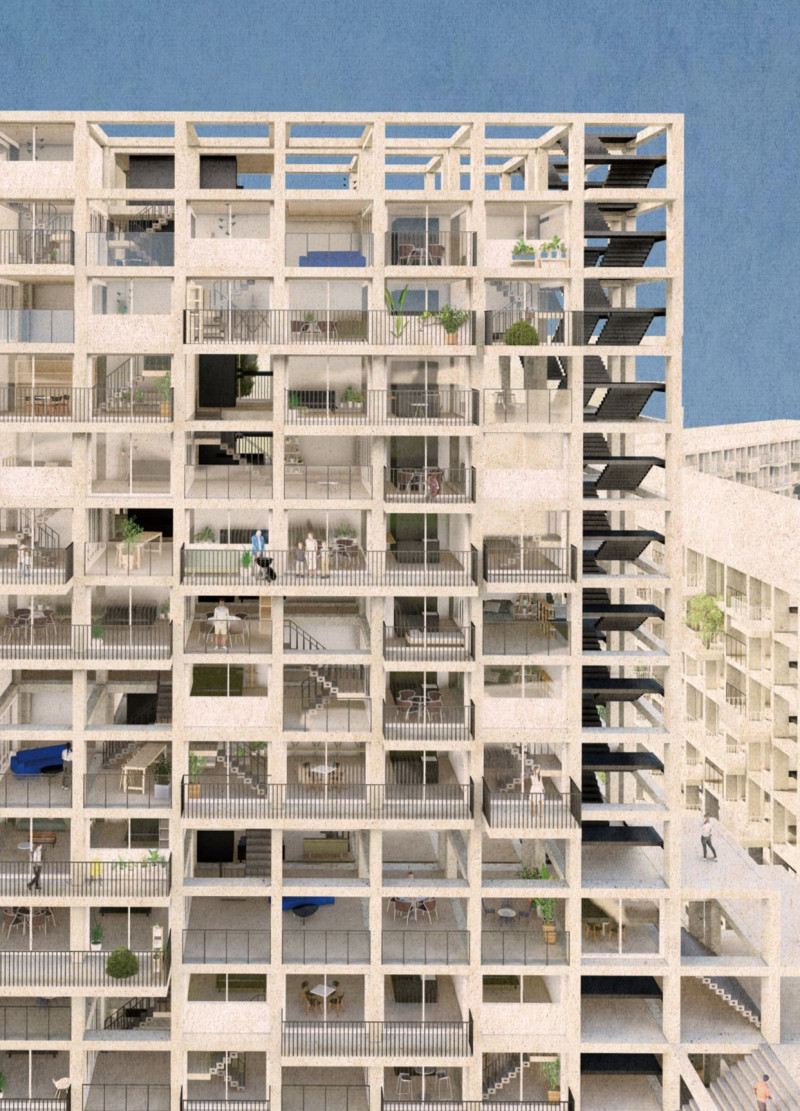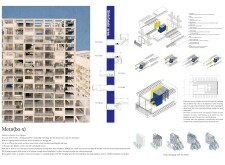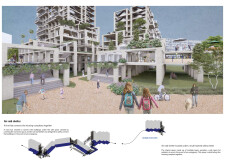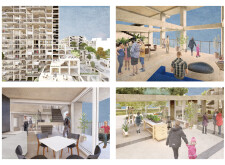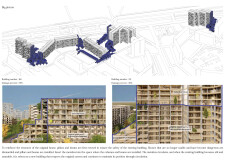5 key facts about this project
### Overview
Located in Kharkiv, Ukraine, Meta(bo-x) is designed as an adaptive residential solution that addresses the complexities of living in a border city characterized by technological advancements and cultural diversity. The intent is to create housing that is responsive to the socio-political dynamics of the region, particularly in light of ongoing security concerns. By incorporating flexible living units, the project aims to support a variety of family structures and social arrangements, reflecting the dynamic nature of the area's population.
### Spatial Configuration and Community Integration
Meta(bo-x) features interconnected communal areas that balance private and shared spaces, promoting social interaction among residents while providing opportunities for solitude. This dual emphasis is essential for fostering community cohesion in a context often affected by conflict. An air raid shelter, centrally integrated within the housing scheme, is designed to serve both safety and social functions, encouraging collective use during emergencies. The layout proactively cultivates a sense of belonging and solidarity, essential for residents navigating the region's unique challenges.
### Material Selection and Sustainability
Concrete serves as the primary structural material, chosen for its durability and protective qualities in a sensitive security environment. Complementary aluminum elements enhance the aesthetic appeal while maintaining a lightweight structure. The design features expansive glass openings that allow natural light to permeate living spaces, further connecting inhabitants with the outdoors. Additionally, the inclusion of green roofs and landscaping addresses environmental sustainability, contributing to urban ecology amidst density. The adaptability of modular units ensures that the building can evolve in response to changing demographic needs, reflecting a commitment to resilience in architectural design.


