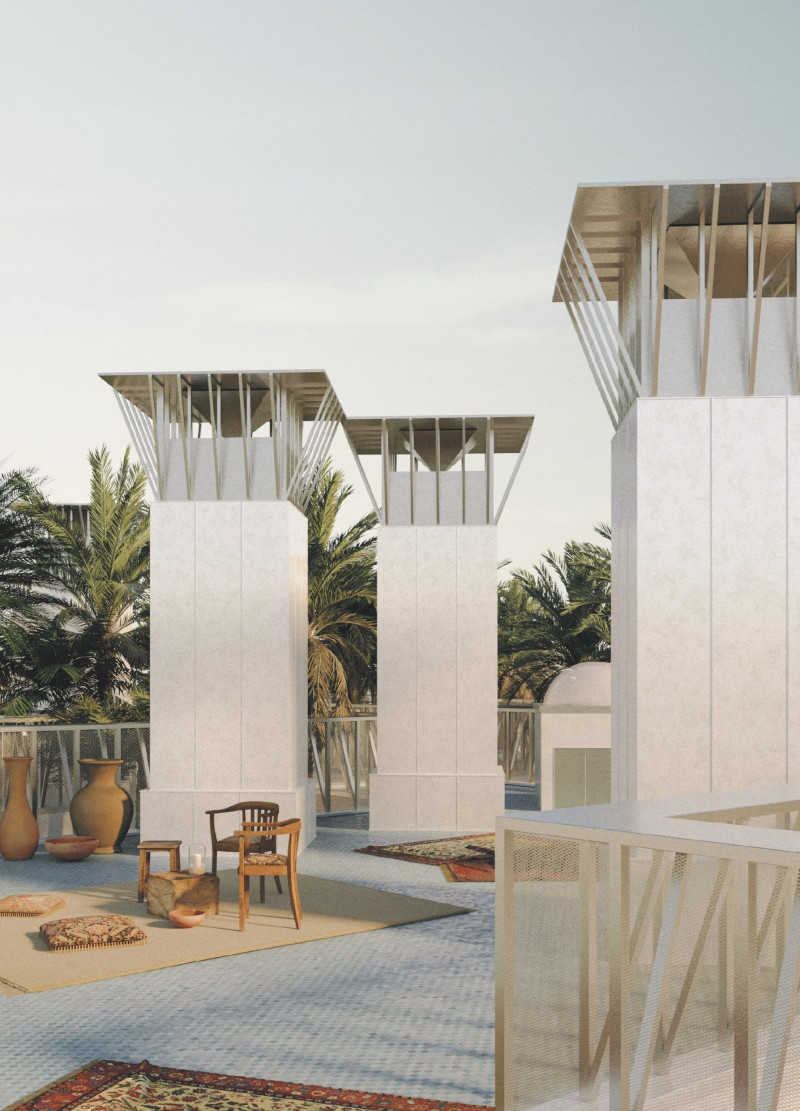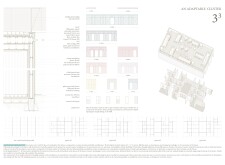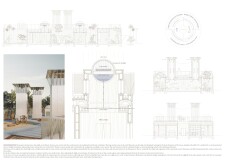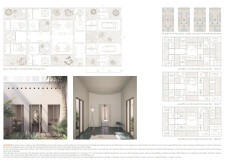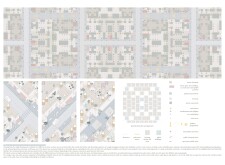5 key facts about this project
**Overview**
Located in an urban context that emphasizes adaptability and sustainability, the project explores modular design principles to create a flexible spatial configuration. The primary unit measures 3x3 meters, promoting a dynamic interplay between indoor and outdoor spaces. This design approach prioritizes the needs of diverse occupants while maintaining harmony with the surrounding environment.
**Spatial Configuration and Community Engagement**
The project incorporates a layered design framework centered around a communal courtyard that fosters social interactions and natural surveillance. Each module connects strategically, allowing for future extensions and modifications to support evolving user requirements. Shared amenities, including workshops and recreational areas, enhance connectivity among residents, promoting a sense of community within a densely populated urban setting.
**Material Selection and Sustainability Initiatives**
The material palette reflects a commitment to sustainability and local sourcing. Cold formed steel provides a robust structural framework, while oriented strand board (OSB) panels serve as functional partitions and cladding, contributing to thermal insulation. Palm wood is utilized for internal finishes, informed by its renewable properties. Additional materials, including ceramic tiles for raised floors and natural tramlining plaster for moisture management, enhance energy efficiency. Notably, the integration of solar chimneys promotes natural ventilation and energy collection, reducing reliance on mechanical systems. The design features adaptable facades with sliding panels to optimize natural light and airflow, aligning with passive design strategies.


