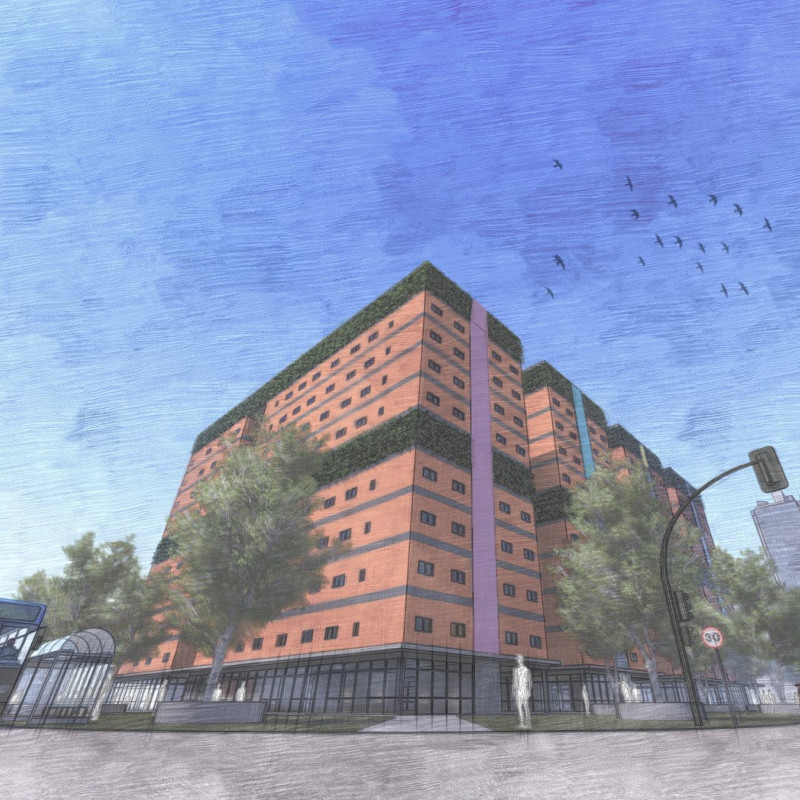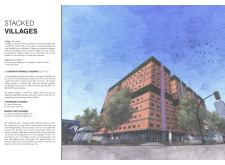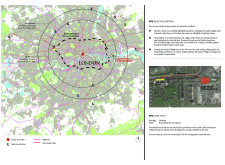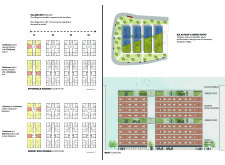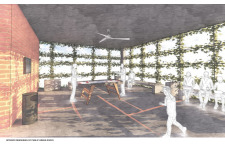5 key facts about this project
The Stacked Villages architectural project presents a functional and community-oriented solution to the growing housing demands in London. This design addresses the challenge of limited urban space by utilizing vertical stacking to create multiple residential units within a single structure. The project combines both affordable and market-rate housing, aiming to foster social equity and inclusivity within the urban fabric.
The primary architectural form consists of modular living units organized in a vertical configuration. This setup accommodates a significant number of residents while encouraging a communal living environment. The design emphasizes interaction among residents, promoting a sense of belonging and community engagement. Shared public spaces at the ground level facilitate these interactions, creating an inviting atmosphere and enhancing the overall livability of the project.
Innovative Design Approaches
One of the defining aspects of Stacked Villages is its community-centric layout. The design integrates private and public spaces to encourage social interaction while respecting individual privacy. This is achieved through thoughtful spatial organization that allows for fluid transitions between communal areas and private units.
The project employs a variety of materials that contribute to its architectural integrity and environmental sustainability. Brick serves as the primary façade material, aligning with the character of the surrounding urban environment. Glass is prominently featured in public areas, providing transparency and visual connection to the outside. Complementary elements such as green roofs and solar panels enhance the building's ecological performance, supporting energy efficiency and promoting biodiversity.
Integration of Sustainable Features
The sustainable design features of Stacked Villages play a crucial role in its functionality. Green roofs not only serve aesthetic and environmental purposes but also function as communal recreational spaces for residents. Solar panels are strategically integrated to reduce energy demands, reflecting a commitment to sustainable living practices. These design choices not only address current ecological concerns but also contribute to the long-term viability of the project.
The strategic location near transport links in Newham enhances the accessibility of the Stacked Villages project. This positioning encourages the use of public transport, thereby reducing reliance on personal vehicles and minimizing the carbon footprint associated with urban living.
For more detailed insights into the architectural plans, sections, and designs of the Stacked Villages project, readers are encouraged to explore the complete project presentation. This will provide a comprehensive understanding of the architectural ideas and innovative design principles applied throughout the project.


