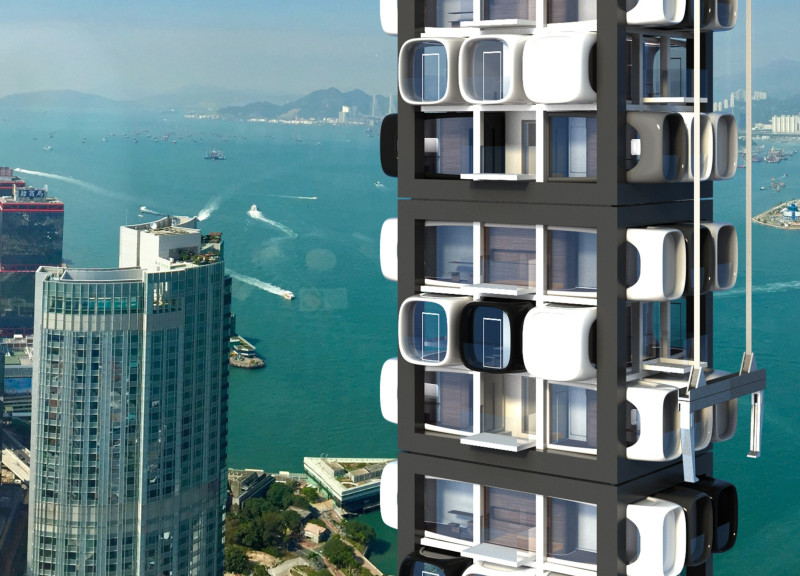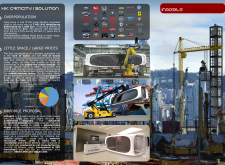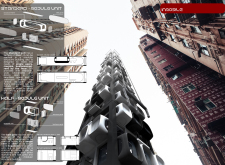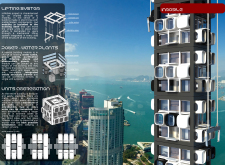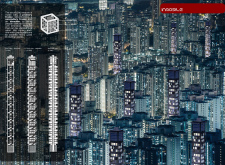5 key facts about this project
**Overview and Context**
Located in Hong Kong, a city characterized by its high population density of approximately 7.4 million residents across 1,050 km², the InMobile project addresses critical housing shortages exacerbated by significant demand and limited space. Through the introduction of modular and mobile housing solutions, the initiative is tailored to alleviate the urban challenges faced by residents in this densely populated environment while adhering to efficient land usage criteria.
**Modularity and Spatial Strategy**
The design framework focuses on modularity, promoting efficient spatial utilization through a primary structural frame measuring 10m x 10m, complemented by a secondary frame for stacking modular units. This strategy facilitates the configuration of living spaces that cater to both individual and communal needs. Two types of modular units are proposed: a standard module unit of 33m², designed for singles, couples, or small families, and a smaller half module unit for adaptable uses. The design allows for vertical aggregation, optimizing land use, while promoting a sense of community living through flexible arrangements.
**Sustainability and Innovative Features**
The project incorporates various sustainable elements to reduce its ecological footprint. It features photovoltaic panels on structural modules for energy self-sufficiency and innovative water systems for purification and distribution, ensuring responsible resource management. Additionally, a mechanical lifting system for modular units streamlines the construction process, enhancing efficiency with adjustable calipers and a pulley system that minimizes disruption during assembly. These elements collectively establish a comprehensive approach to sustainable living within the unique constraints of an urban environment.


