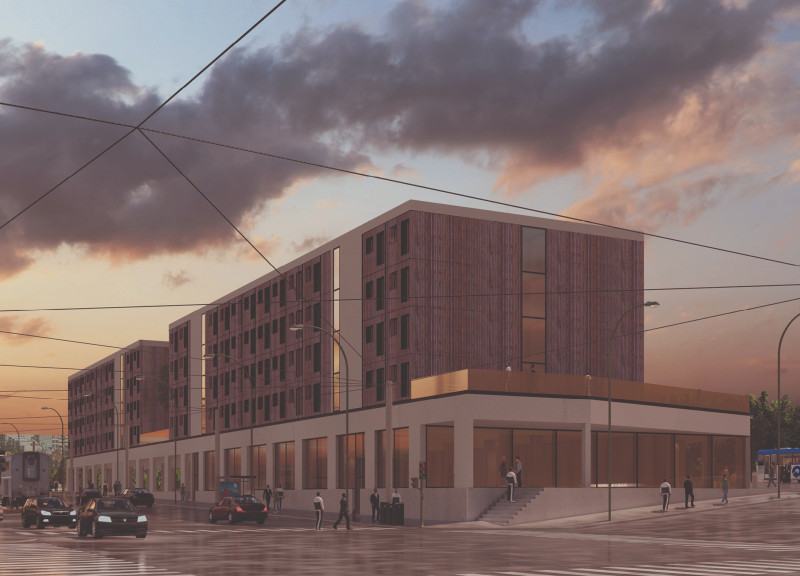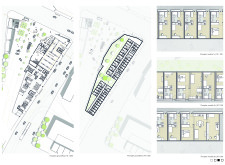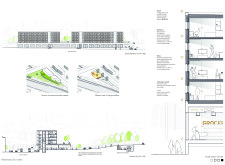5 key facts about this project
The Stop-Over offers a thoughtful response to the urgent need for affordable housing in San Francisco, a city facing high living costs. Located in the Upper Yard near Balboa Park Station, it is designed to serve both residents and those who commute daily. The concept focuses on modular housing, creating spaces that adapt to the varied needs of urban dwellers.
Modular Design
The project includes 164 housing units designed as modular components. Each unit measures approximately 25 square meters. This setup allows individual units to be combined or used separately, accommodating different household sizes. The emphasis on modularity makes efficient use of space while supporting the diverse lifestyles of city inhabitants.
Integration of Amenities
The design incorporates essential community facilities within the Upper Yard. A grocery store and a café or restaurant are included, improving daily life for residents and offering convenience to commuters. This integration enhances quality of life and encourages social connections, making the area more vibrant and welcoming to everyone who passes through.
Environmental Considerations
Sustainability plays a key role in the design through the use of green spaces throughout the project. Trees and other landscaping elements act as natural barriers, helping to reduce noise from the surrounding roads. These features enhance both the look and feel of the environment while creating a more pleasant living experience.
The prefabricated nature of the modules supports quicker construction and lowers costs, reflecting modern approaches to housing challenges. The project aims for practicality without sacrificing style. Architectural details are designed to fit well within the context of San Francisco, contributing to the ongoing conversation about urban living in crowded cities.





















































